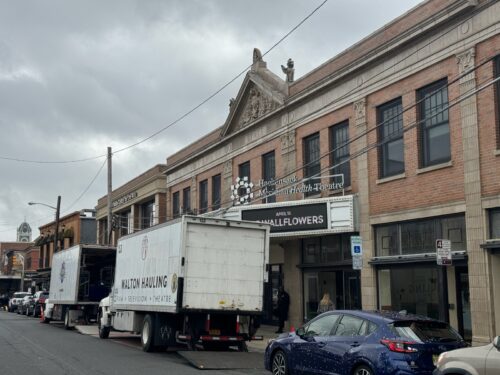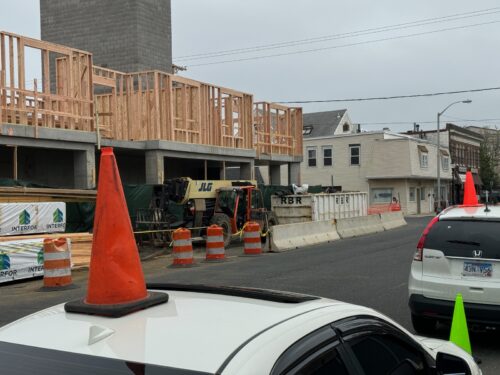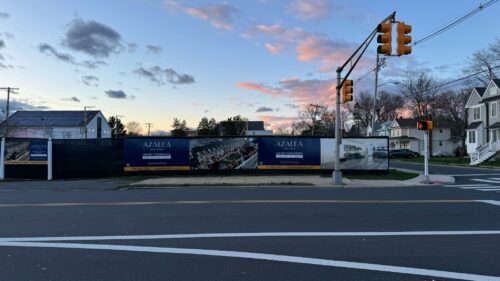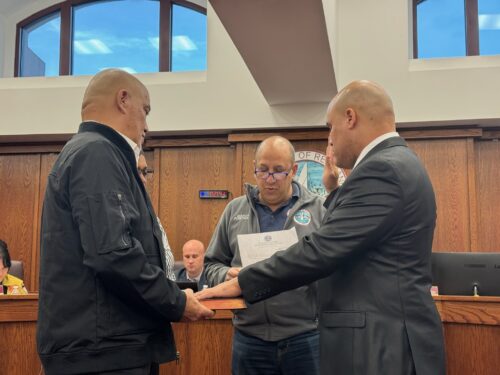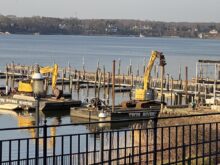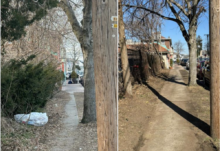
By DUSTIN RACIOPPI
Representatives of the bank looking to build 57 residential units on a desolate corner of Monmouth Street have no doubt that if they get borough approval, their project will be a success in Red Bank.
They’ll just have to wait to find out if they can even step on the path toward approval.
After three hours of testimony from a handful of lawyers and experts representing the property’s owner, Amboy Bank, the zoning board short-circuited the group’s pitch for the evening and continued the hearing until next month.
The cadre of lawyers, architects, engineers and experts that took up three rows of the council chambers Thursday night were seeking approval from the zoning board for a density variance on the property at the corner of Monmouth and West streets a location that’s been something of a developer’s graveyard in recent years, with at least two plans gaining approval but never moving on to actual construction.
Because the bank is proposing two buildings that would house nearly three times the units allowed by ordinance for the 1.24-acre parcel, a density variance is needed. If granted, a height variance and site plan approval will also be needed in a separate application to the board.
Representatives are confident that if they can get the OK from borough officials, they will not only get shovels in the ground, but create a viable pipeline between the train station and downtown.
Their target: Thirtysomethings who want to live in a vibrant regional hub.
Robert Cogan, the architect for what’s initially dubbed Courtyards at Monmouth, describes the mix of townhouses and flats as “traditional,” and “high-quality, affordable” places to live.
On the Monmouth Street side, there would be 10 two-story townhouses in a 240-foot long, four-story building. The third and fourth levels would hold 35 flats, or smaller condo-style, units, Cogan said. He described them as high-ceilinged SoHo-style open spaces, with long kitchen counters places in which the owner isn’t so “worried about hosting dinner parties. It’s more about, where can I put my takeout and eat my meal standing up?”
The units, at this point priced “well below $300,000,” are intended for sale, but Cogan said short-term rentals are an option in the early stages.
Parking would surely be at a premium. “There are 45 apartments and there are 17 spaces,” Cogan said. “Not everybody gets one.”
On the southwest end of the property, at the corner of West and Oakland streets, would be what Cogan referred to as the “affordable, workforce” building 12 units contained in three stories.
Nancy Adams, executive director of Red Bank RiverCenter, the entity that promotes downtown and West Side businesses, showed up to voice support for the project, despite the independent agency’s push to get more retail along the Monmouth Street corridor. The change of heart, she said, is because “times have changed.”
A real estate expert hired by Amboy, Jeffrey Otteau, gave succinct testimony detailing why he and Amboy think developing retail in that area is inappropriate and building residential has a better chance to succeed.
He cited an independent study showing that retail businesses within a five-mile radius of Red Bank are about 50 percent underutilized. Plummeting employment rates, a flight of the wealthy from the state and an exodus of Baby Boomers from the workforce have all contributed to a decline in spending power, he said. Gone are the days of freewheeling spending that carried Red Bank’s upscale image in the late ’90s and early ’00s, he said, and a result is the empty storefronts on Broad Street.
“When space goes vacant in Red Bank, it tends to stay that way for 575 days. That’s a big number,” Otteau said. “This project is designed appropriately and positioned to be successful in this new economic reality.”
Zoning board member Chris Ferrigine posed the obvious question early in the meeting, noting that other developers have come before the board and said their project was the best fit for the area before falling flat.
“Everybody comes in here with the same plan,” Ferrigine said. “What makes this one so different?”
Amboy’s lawyer, Kenneth Pape, chose not to answer the question, but instead continued with the evening’s testimony. He did, however, sprinkle in bits of answers throughout the night.
“The goal is to return it to the marketplace in the very best condition with the very best approvals,” he said. “Amboy is not in the business of building. It’s quite different from the usual applicant sitting here.”
The hearing will continue at the board’s next meeting on May 20.




