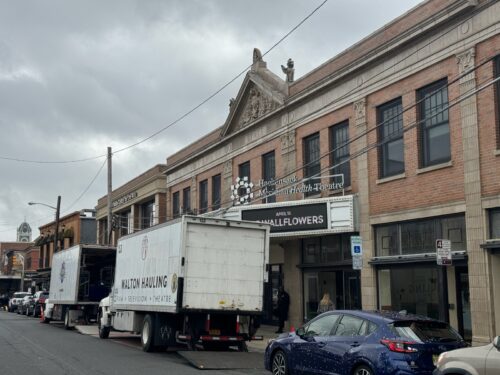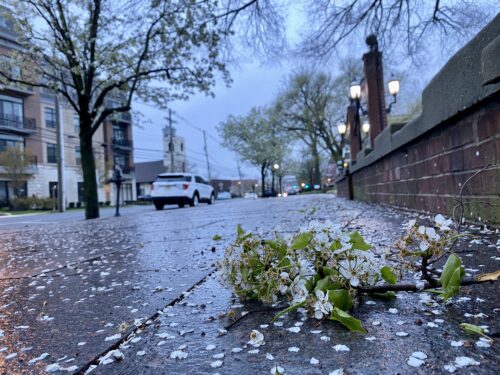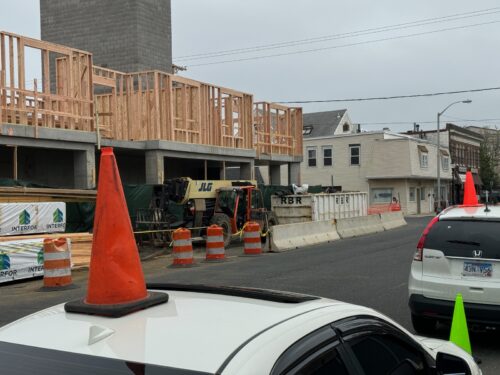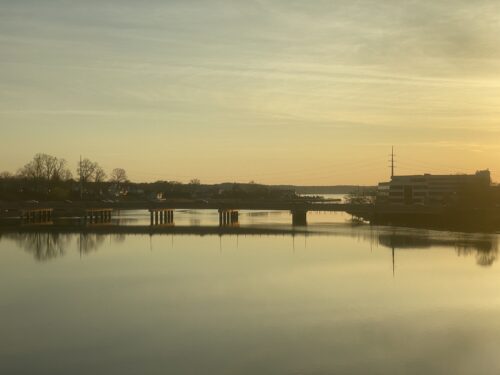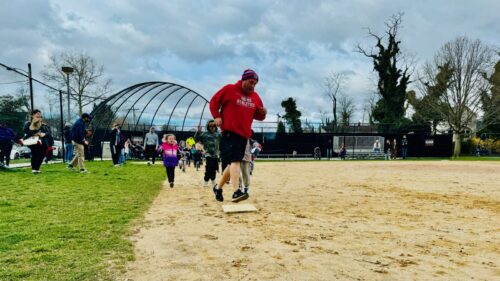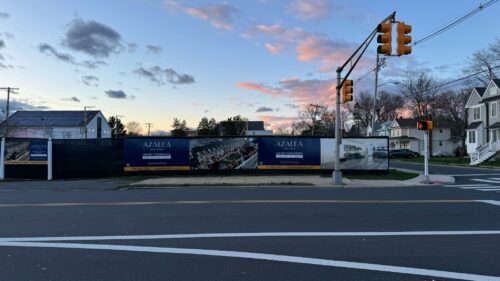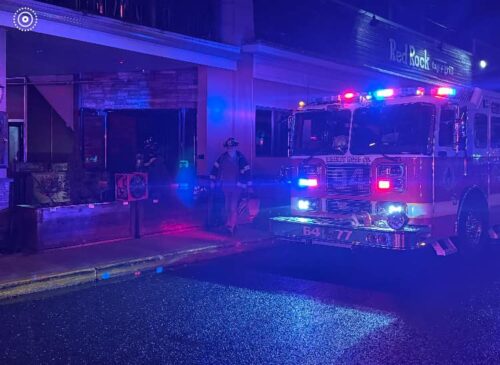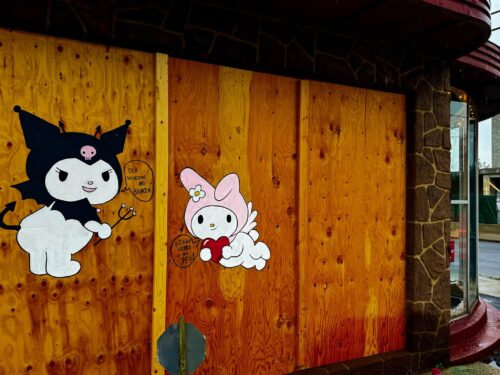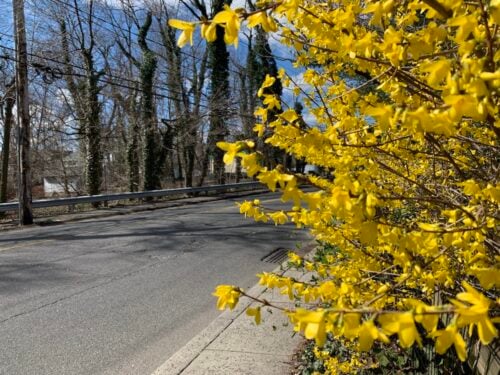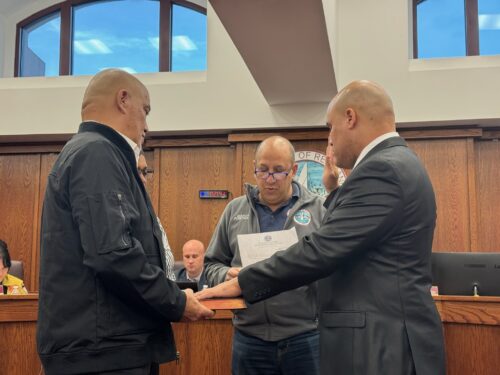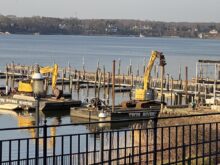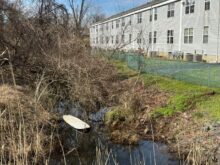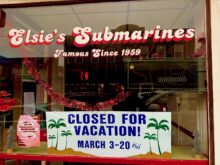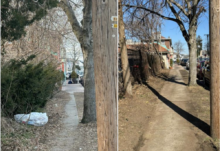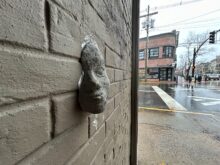
It still hasn’t outrun the dark cloud that’s haunted it for years, but a gritty piece of Monmouth Street property moved closer to an ambitious makeover last night.
The Planning Board last night heard details of a proposal to transform the site of a long-vacant gas station just a block east of the Red Bank Train Station into an urban complex right out of Hoboken, with brick-and-limestone facades, street-level stores, and 20 apartments spread over five buildings.
The project, now in at least its third recent incarnation, would have its own underground garage as well as surface-level parking, though a variance for a shortfall of 19 spaces is needed, said Wayne Peck, an attorney for the developer, George Coffenberg of Rumson.
With the inclusion of some 16,800 square feet of storefront space, the proposal has already won an advisory thumbs-up from Red Bank RiverCenter, the business promotion body. The retail component is just one of numerous changes from a 2001 plan by a prior prospective developer, Building and Land Technology, or BLT, that enraged many neighbors and ended up in court for several years.
“This plan is a little better than what we had in 2001, which was what I called a ‘cluster f,'” said Eugene Gramman, owner of the building just across Monmouth Street that houses a vacuum-cleaner store he ran for decades. “We’re back to where we should have retail on Monmouth Street.”

“Something has to be done with that street,” said Sam Balacco, who owns an adjoining property and serves on the Zoning Board. “I think it’ll do justice to the area.”
With the plan, Coffenberg also abandoned last summer’s test-the-waters approach to maximizing the density of the project by separating the five buildings by as little as one inch. The new plan calls for 15-foot walkways trimmed with trellises and native grasses to keep the gaps from looking like dark, foreboding alleyways, engineer Bryan Luoma told he board.
Among the unresolved issues at the end of last night’s review were matters such as where to put the venting equipment for the garage so that it didn’t affect the quality of life of Oakland Street neighbors, and where to place a required second stairway from the garage.
The presentation of the plan is scheduled to resume February 4. In addition to board approval, the proposal would require a waiver from moratorium on new sewer connections imposed last summer by the Two Rivers Water Reclamation Authority. Red Bank is among the towns whose sanitary waste is treated by the authority.



