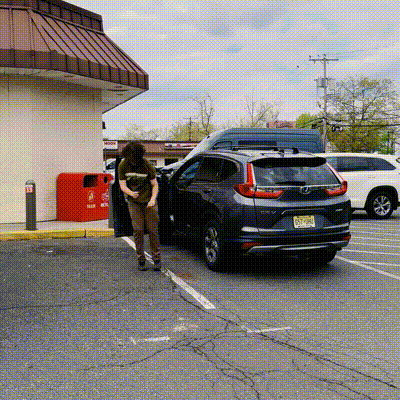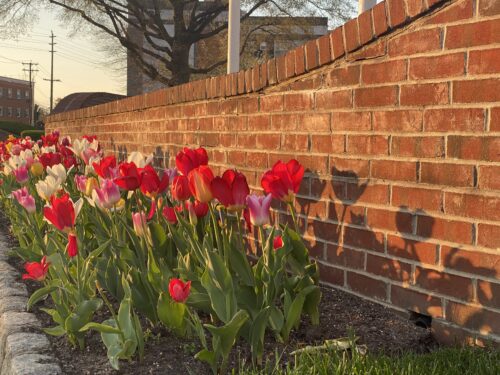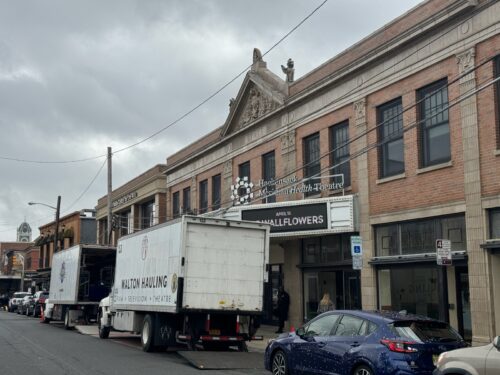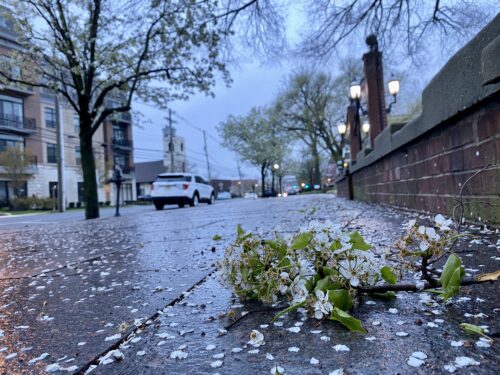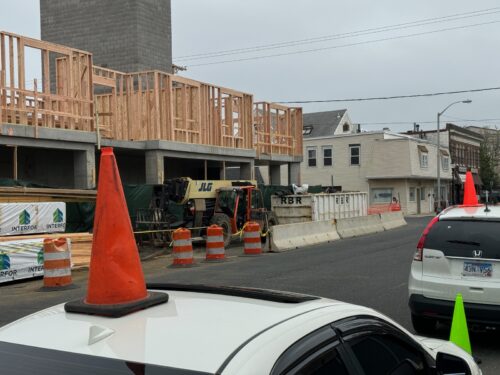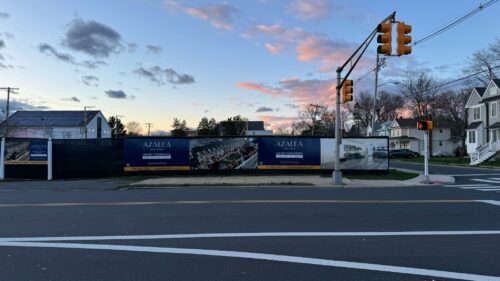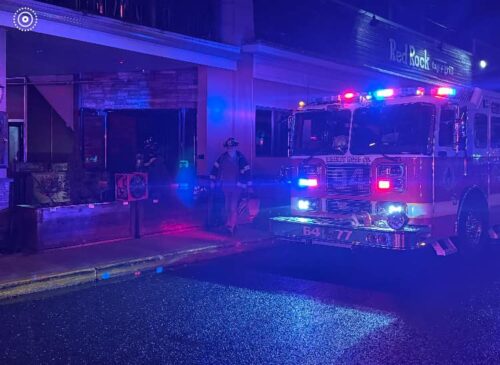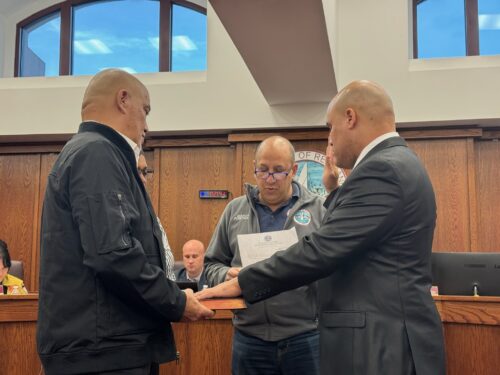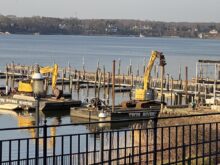

Yep, that same place at the southeast corner of West Street that was the subject of not one but two prior approvals in the past seven years, neither of which resulted in so much as a shovel going into the ground.
Amboy Bank, which now owns the property, wants to build townhouse-style apartments there under the name Courtyards at Monmouth. So why not just dust off the approval won by Rumson’s George Coffenberg, who relinquished the project to the bank shortly after getting his approval for a project, also dubbed called Courtyards at Monmouth, in early 2008?
Because in the interim, Red Bank’s governing body changed the zoning laws and included the property in a so-called “train station overlay” zone that allows for buildings up to 50 feet tall and densities of up to 35 dwelling units per acre, up from the prior limit of 25.
Coffenbergs plan, approved by the planning board, called for 20 luxury apartments over streetfront stores on the lot, which also includes two large vacant homes and a small cinderblock building.
The bank, by contrast, is going for 57 units in four-story buildings without any office or retail space elements that local officials and business interests have repeatedly said is vital if the Monmouth Street corridor is to function as a conduit to connect the downtown and station area, thus revitalizing the stretch between Maple Avenue and the depot.
“Residential on the first level tends to put up a pedestrian barrier” in that it doesn’t invite visitors to continue walking down the street the way shops do, says Red Bank RiverCenter executive director Nancy Adams. “We prefer retail, because it tends to be a more active use.”
Still, RiverCenter, an independent agency charged with promoting business downtown and on the West Side, will speak in favor of the plan tonight, she says.
“It looks nice. I’ll say that,” says Stephen Raciti, an architect who heads RiverCenter’s Visual Improvement Committee, which advises the planning and zoning board on storefront aesthetics.
Bank officials did not respond to a request by redbankgreen for comment. But a source familiar with the bank’s aims says that, “with all the vacancies in Red Bank the bank felt the retail component didn’t make sense.”
The plan needs a density variance because part of the property is outside the overlay zone.
The borough’s Environmental Committee has weighed in with a finding that the proposal shows “too little open space, not enough setback” from the street.
In 2003, a company called Building and Land Technology won approval to develop 24 condos at the site. But that OK was challenged in court over procedural issues. Eventually, BLT won its case, but abandoned the plans.
Here’s he agenda, with details of the variances being sought: 4-29-10zoningboardofadjustment
And here’s the train station overlay zone ordinance: 2009-39



