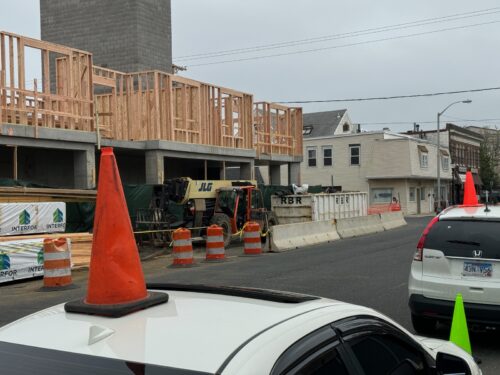
By SARAH KLEPNER
A dozen Fair Haven residents turned out for Fair Haven’s zoning board meeting Thursday night to object to plans for a four-bedroom house at 43 Grange Avenue.
Their concerns ranged from the practical to aesthetic to a question of fairness.
The plan, by Robert Conti of Little Silver, sought several variances, including an increased floor area ratio, which means the house would take up a greater percentage of the lot on which it stands than the zone allows. While the maximum permitted ratio is .20, Conti requested a variance to go to .27.
He is also planning to build driveway access to Grange Walk, one of a handful of undersized roads in the borough.
Tom and Diane Mannion were among the residents who spoke. Tom Mannion reminded the board that he had had sought a similar but lesser variance when adding onto their home, and been denied, and that a neighbor had also been denied a similar variance.
Diane Mannion noted that the neighborhood consists of small houses, mostly one-story, cottage-style homes, “all original outhouses from an old estate, converted chicken coops and icehouses,” while the proposed structure would be two stories tall.
Conti said the proposal is not pushing all the boundaries. His representatives said the house is within limits for lot coverage.
Diane Mannion also expressed concern that the house was being built for Conti to sell, not inhabit. Board attorney Michael Irene explained that this was not a question for the zoning board.
The driveway onto Grange Walk was a source of concern raised by several residents. Because it is undersized, it won’t take a lot more traffic to make it very congested, they said. According to Diane Manning, an ambulance recently had trouble getting through.
Residents also said that it is a street in need of repairs and more traffic is going to cause further deterioration.
The board gave unanimous approval to the plan.
“We’re constrained by the zone,” said board member Joe Mule. “This building does conform to height requirements.”





















