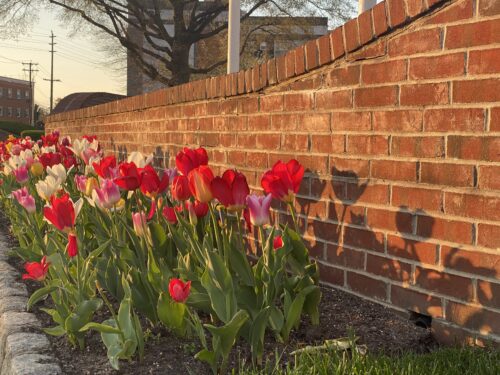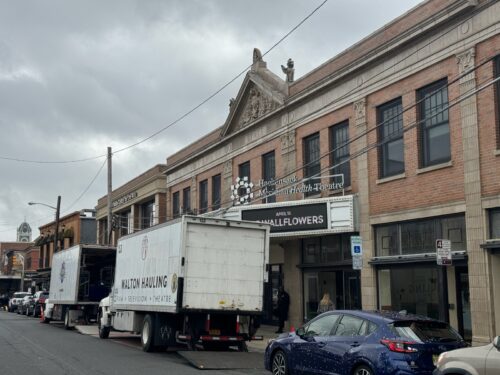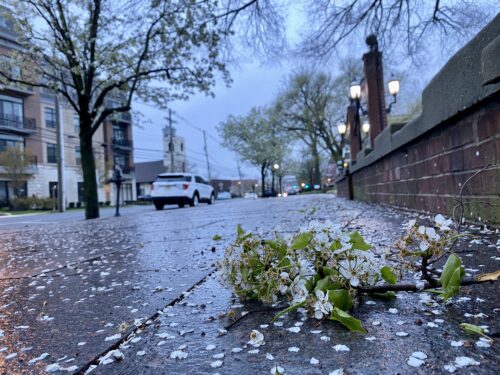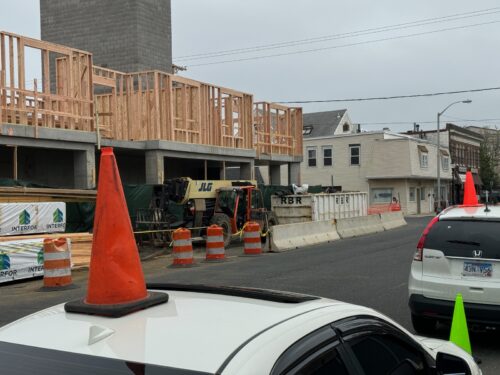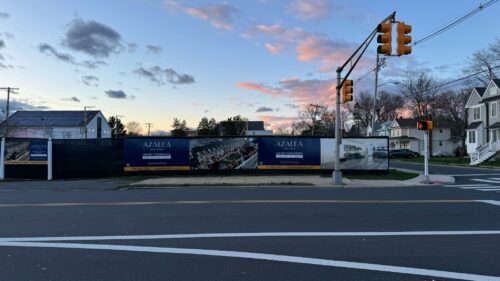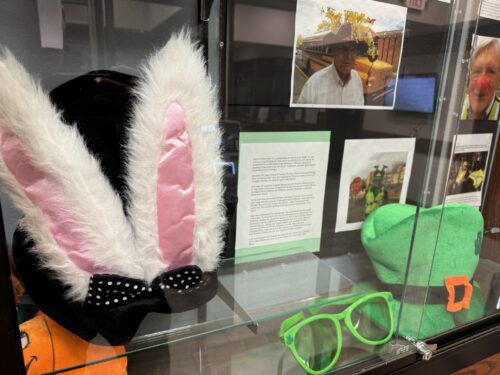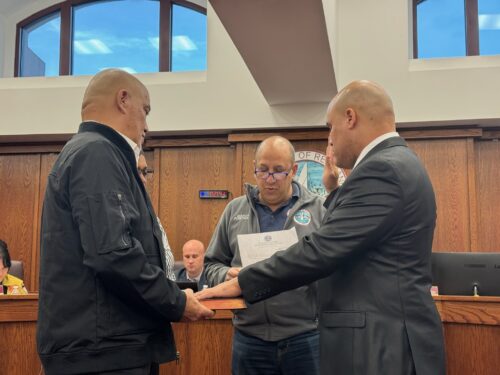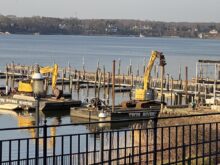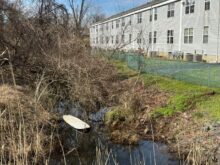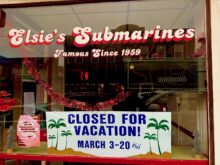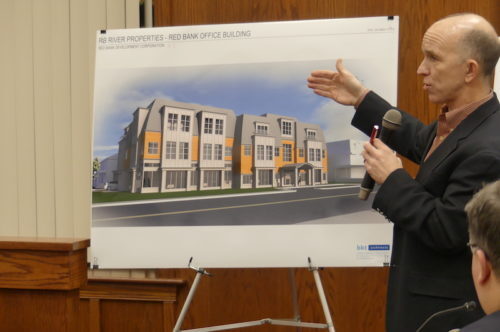
By JOHN T. WARD

But neither, it appears, will his replacement design, which Historic Preservation Commission members still found unacceptable.
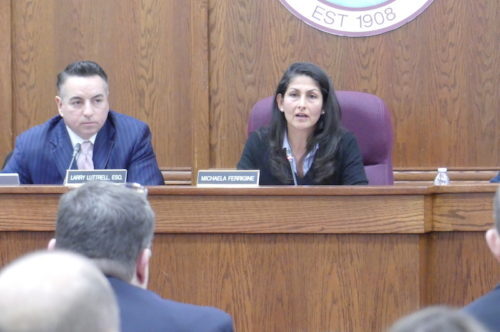
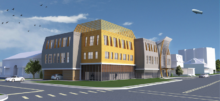
As reported by redbankgreen last week, the design called for a building with bowed exterior walls and slatted rooftop screening to conceal mechanical systems. It would replace three houses and a commercial garage, previously occupied by a sprinkler installer. All are vacant.
RB River Properties, led by Rumson resident Geoff Pierini, acquired the vacant parcels in June, 2017, for $1.25 million, according to Monmouth County records.
But after getting “some feedback,” in the words of attorney Chad Warnken, the developer revised the original design, scrapped the roof cap, trued-up the walls and made other changes.
The new design, Tracy told the commission, “acts as a bridge between the commercial and residential zones, and fits in well with both.”
“It’s a commercial lot,” said Tracy, whose firm also designed the oncology wing at Riverview Medical Center across the street. “We’re proposing a commercial building… but trying to be more sensitive” to the neighborhood, he said.
But the commission, which is charged with evaluating the plan for its compliance with the borough’s historic preservation ordinance and making recommendations to the planning board, didn’t buy it.
“It’s clearly a modern building,” commission chairwoman Michaela Ferrigine told Tracy. “It doesn’t really blend well.”
After Tracy described some Victorian touches in the design, such as the mansard roof and “rhythm” of the windows, commission member Chris Fabricant told him, “I can only see what at best would be described as a caricature of a Victorian feature.
“It doesn’t seem a fit,” he said.
Tracy told the commission that he would gladly revise the design again to make more acceptable.
“You might take a look at the former Mechanic Street School” a block away for clues about how an office building might fit into the district, Ferrigine said. “You may want to do more of a blend than a bridge.”
Because the applicant had not completed its presentation, no comments were taken from the audience of more than a dozen onlookers. The hearing was scheduled to resume January 16, at which point a comment period is anticipated, commission attorney Larry Luttrell told the audience.
The proposal would then need planning board approval to move ahead.



