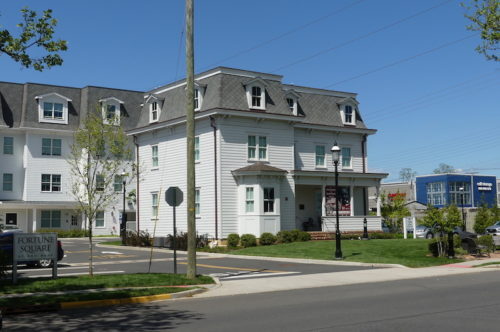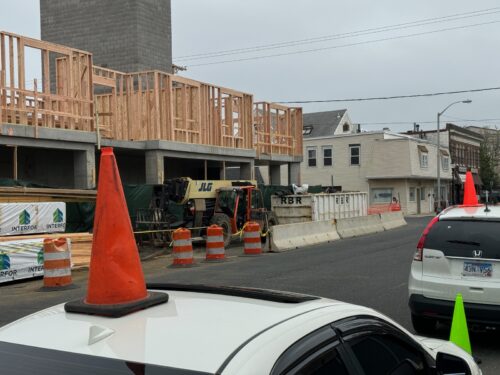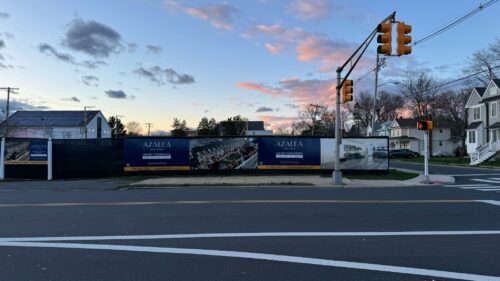
The owner of a luxury senior citizens’ high-rise in Red Bank has curtailed its plans to nearly double the size of the facility with a proposed 12-story addition on Riverside Avenue, redbankgreen has learned.
Instead, Springpoint Senior Living formerly PHS Senior Living, and before that, Presbyterian Homes will revert to an older, approved plan for just six stories, says Springpoint chief operating officer Chuck Mooney.
The move was driven largely by economics, Mooney said. But it was also taken to head off a battle with residents of the neighboring Riverview Towers high-rise, he acknowledged.
“We are concerned about having a protracted series of hearings” at the zoning board, Mooney said.
The retrenchment, if approved, would essentially return the outlook for the riverfront property to where it’s been since 2005. That’s when the prior owner, American Baptist Estate, won approval for a six-story addition with 60 living units.
Early last year, PHS, which acquired the existing 12-story building in 2005 and has poured $25 million worth of improvements into it, dusted off those plans and decided to try to up the ante by seeking another six floors for the proposed structure. That would have tacked another 20 living units onto the proposed addition.
Riverview Towers residents, however, complained the taller building would impair views, interrupt breezes, and worsen traffic and parking concerns. They hired a lawyer, Sean Byrnes, to fight the plan.
But late in the year, PHS tabled its proposal, opting instead to pursue a plan to first spruce up a parking lot across Riverside Avenue. That plan, for 98 spaces on a triangular lot, was approved over objections from Riverview Towers residents in October.
At the time, Mooney said the company would look into the feasibility of redesigning the proposed addition to accommodate the concerns of the neighboring structure.
Now, Springpoint is nearing its target number of pre-sold units 45 that would enable it to obtain financing for the addition, and is hoping to avoid additional delays, Mooney says.
“We think it’s time to move forward with the project,” he says.
Springpoint needs zoning board approval, however, because it is seeking to make a significant structural change: attaching the fourth, fifth and sixth floors of the two buildings via a pair of skyway corridors.
The corridors, which would connect the buildings at their northern and southern facades, are needed for resident and staff circulation and safety, Mooney says. Other aesthetic changes are also included in the proposal, he says.
The plan is on the agenda for tonight’s zoning board meeting, which begins at 7p at borough hall.
Representatives of the Riverview Towers homeowners association could not be reached for comment.





















