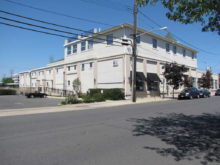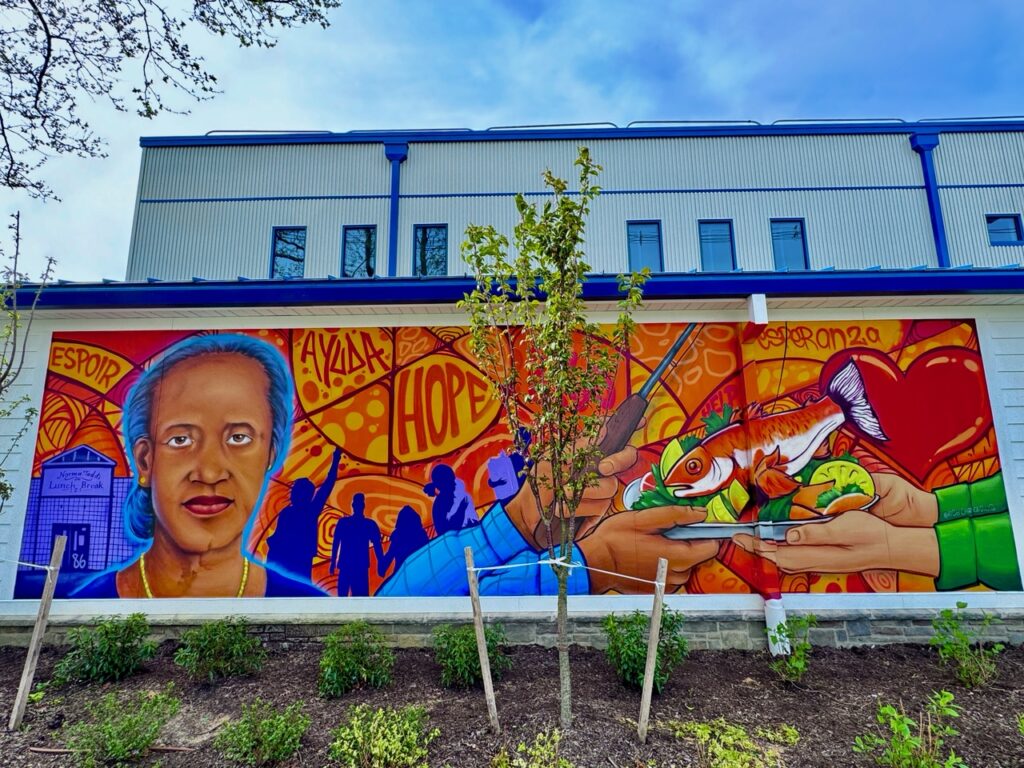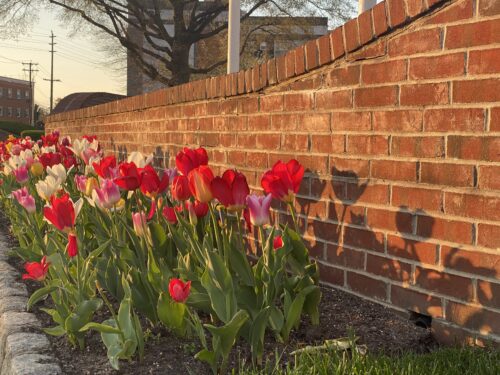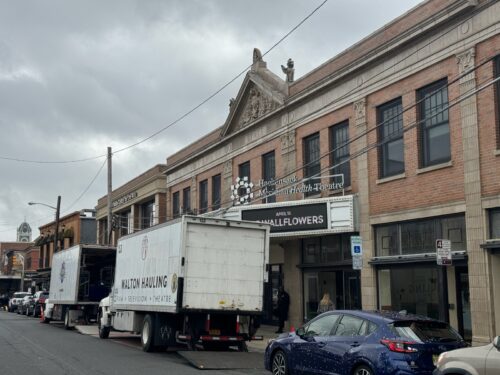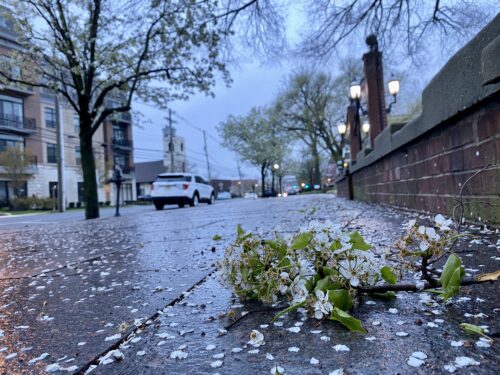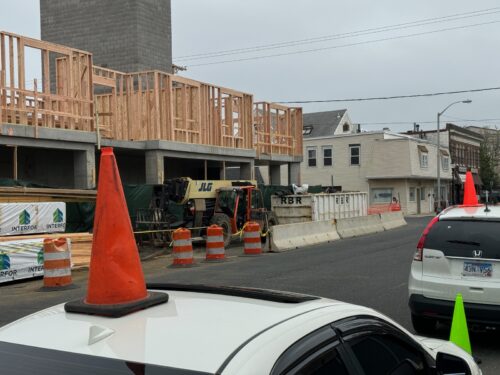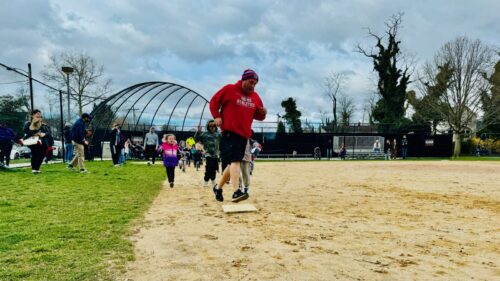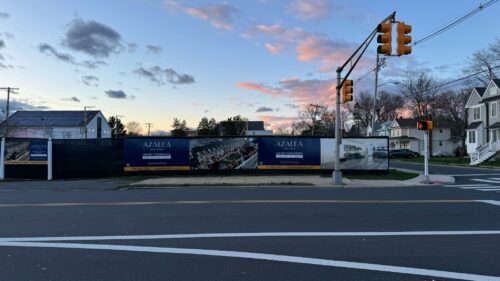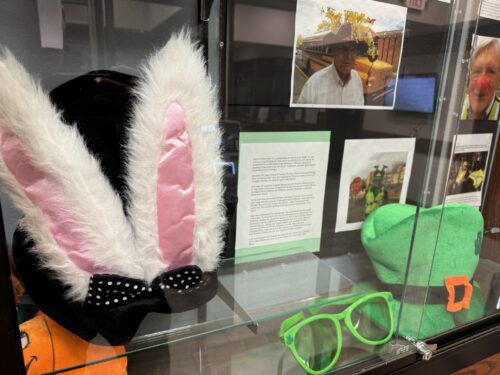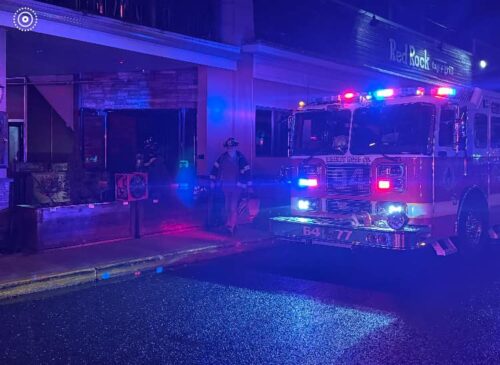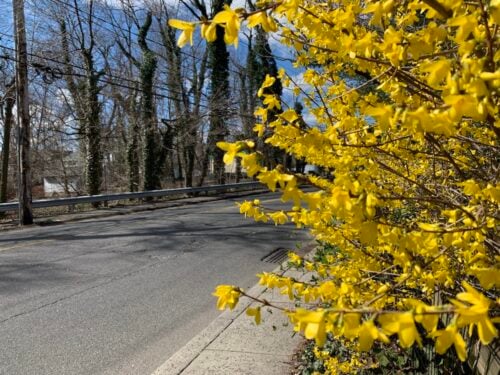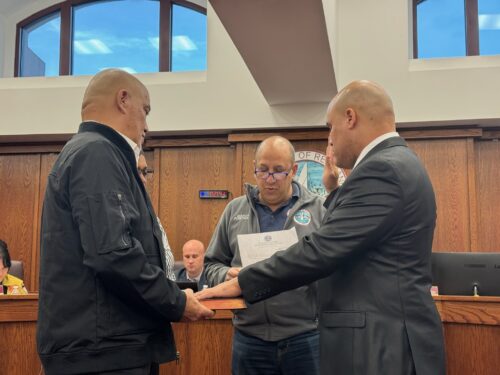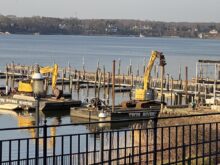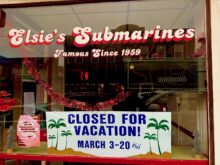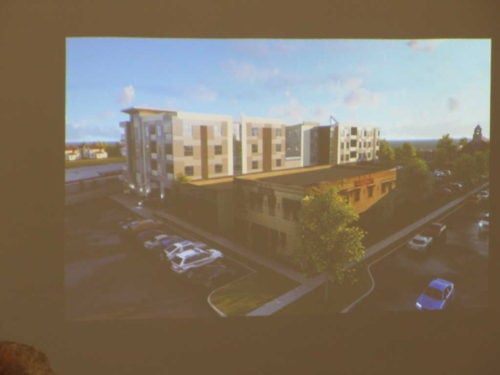
By JOHN T. WARD

Board members praised the plan, by Matawan-based Denholtz Associates, as one that fulfills the vision of the “train station overlay” zone to a tee.
“It seems to me the first project to really take advantage of that designation and be creative,” said board member and borough Administrator Stanley Sickels.
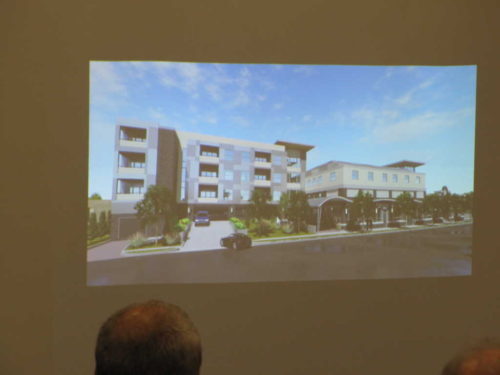
The nameless project would run mid-block from Oakland Street to Chestnut Street just west of the North Jersey Coast Line. A former warehouse building that now houses the Yellow Cab stand on Oakland would be demolished, and a new structure extending south would merge with the existing 30,000-square-foot office and retail building at 116-118 Chestnut Street.
The design, described by architect Jim Monteforte, calls for two four-story residential towers bracketing a private interior courtyard that’s open to the air.
Among several variances needed was one for three undersized apartments of 850 square feet, rather than the required 900. Monteforte said that like every other unit in the complex, those would have 70-square-foot balconies.
Incorporated into the project is a partially underground 125-space parking garage with access via Oakland and Chestnut streets. It also includes 800 square feet of new commercial space in the vicinity of the taxi stand.
“Don’t bother telling us how much better your building will look than what’s there,” board vice chairman Dan Mancuso told Denholtz planner Andrew Janiew. “We get it.”
As part of its purchase of the Chestnut Street property, Denholtz also acquired a 95-space parking lot located a block away, between Herbert and Leonard streets, along the eastern edge of the St. Anthony of Padua property. The lot would be reserved for use by tenants of the existing Chestnut Street building.
No parking variance was needed, and no one spoke against the proposal, which won praise from Mayor Pasquale Menna for “classic, elegant” architecture that he said is “the appropriate scale for the neighborhood.”


