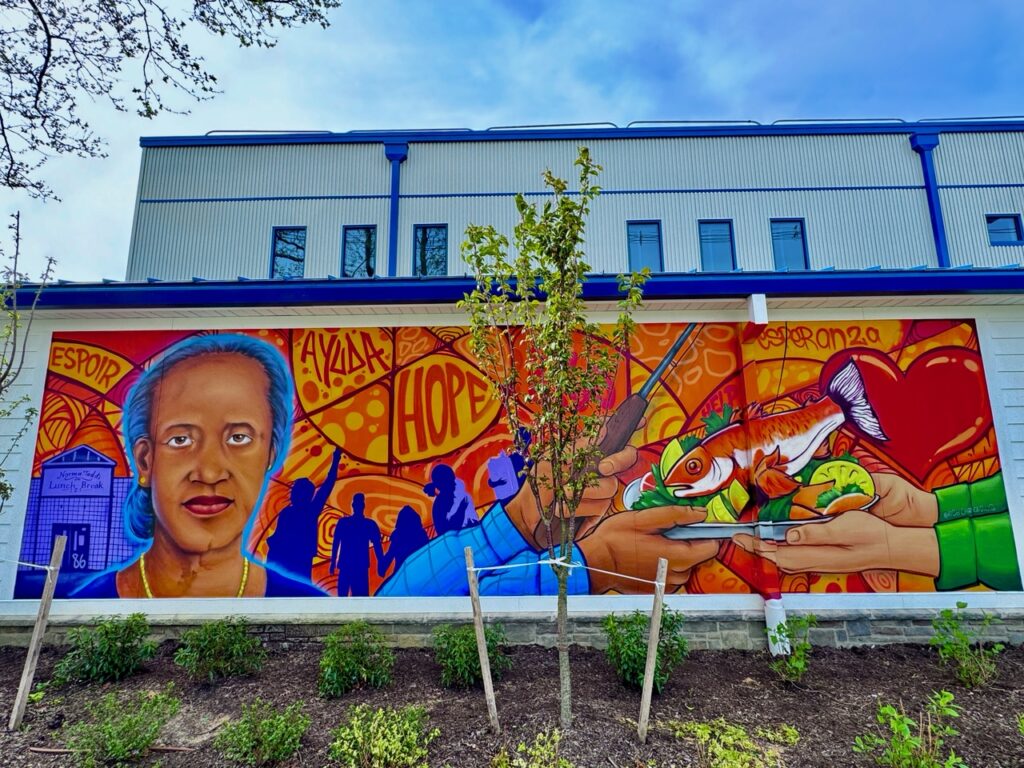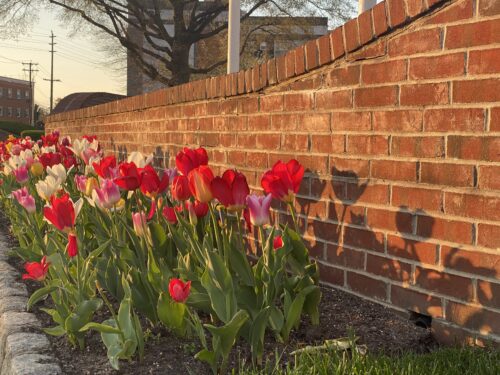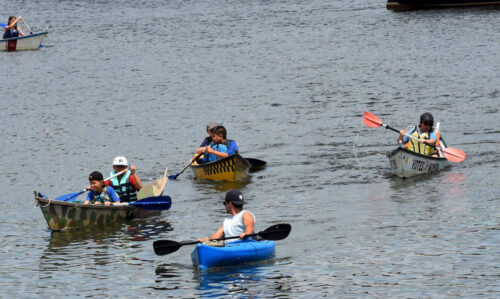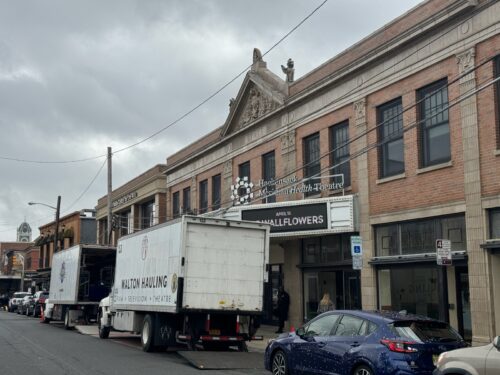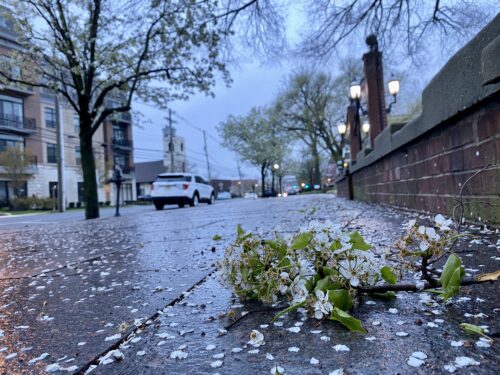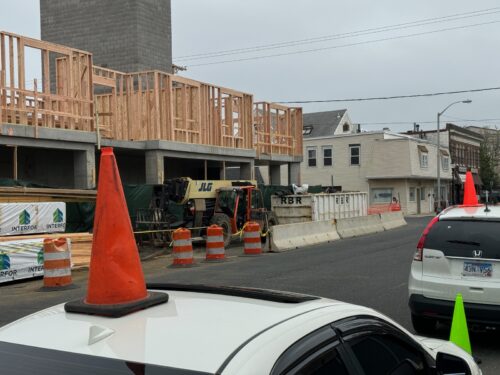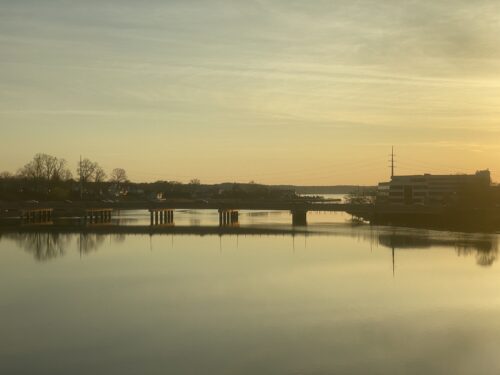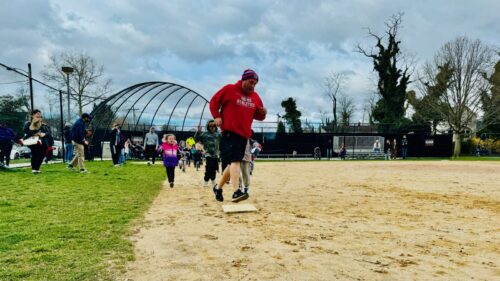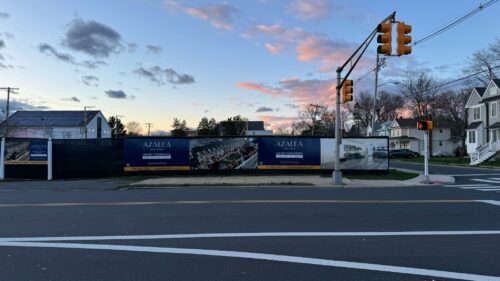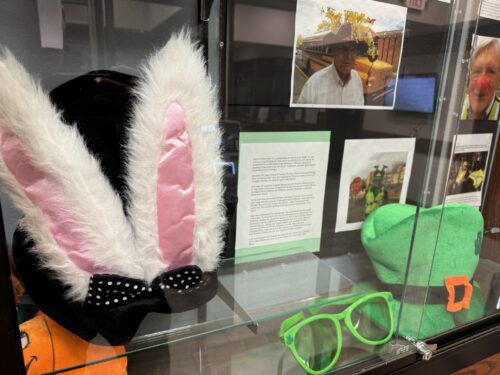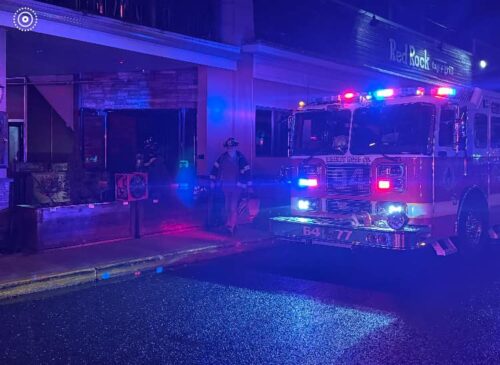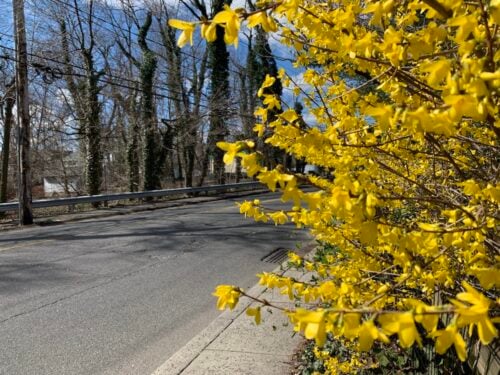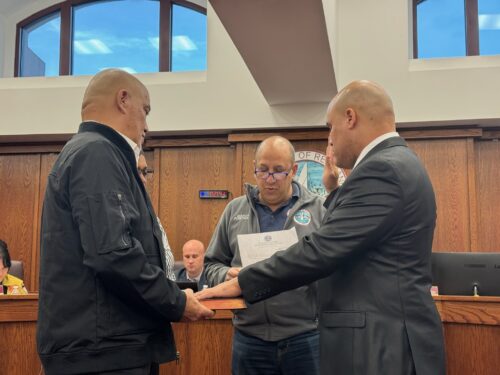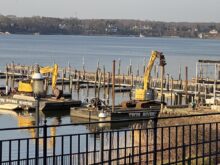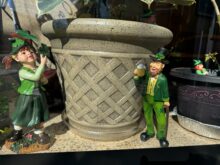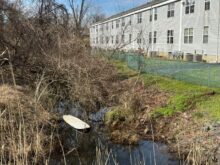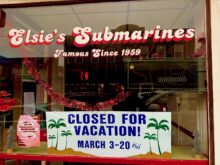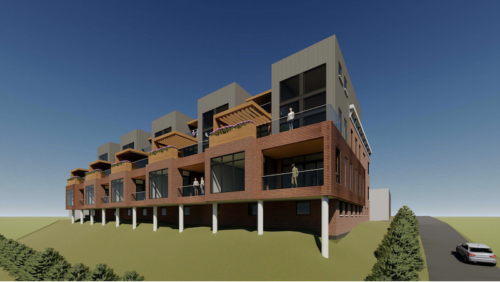
By JOHN T. WARD
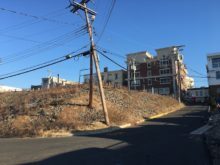
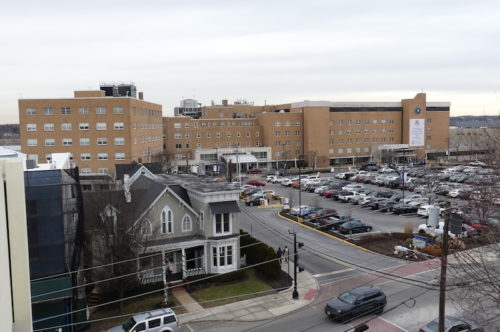
Denholtz Associates is scheduled to seek board approvals for the construction of 10 townhomes on what’s now a gravel parking lot on Boat Club Court overlooking the Navesink River.
Dubbed Southbank at Navesink, the project calls for five one-story units topped by five two-story units, with 26 parking spots for tenants underneath the structure and eight more exposed, according to plans. Here are the floor plans: Denholtz.Southbank. Architec. 16&22 W. Front St. Z13066
As reported last month by redbankgreen, the half-acre site has twice in the last 15 years been approved for residential development without either project coming to fruition.
Also on the agenda: Riverview is seeking variances to erect five wall signs on its East Front Street building — only one is now permitted — and each would be no less than twice the size that local ordinances allow.
The zoning board meets at 6:30 p.m. in the council chambers at 90 Monmouth Street. Here’s the agenda.


