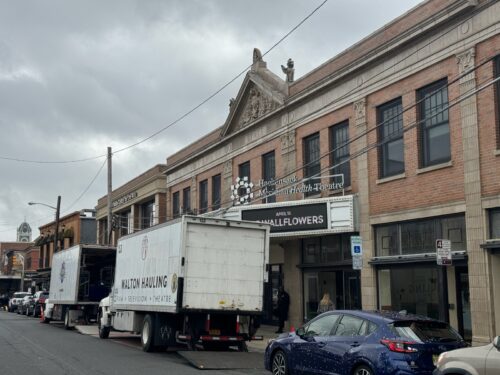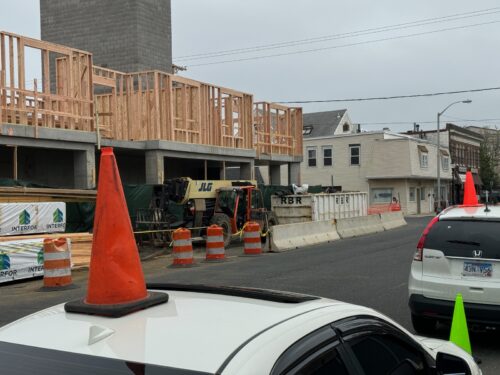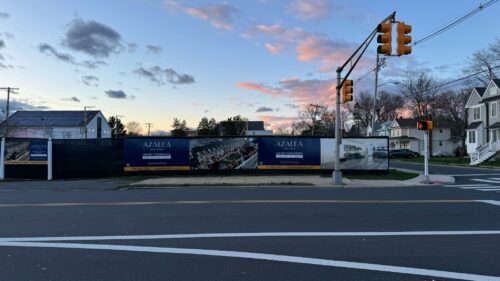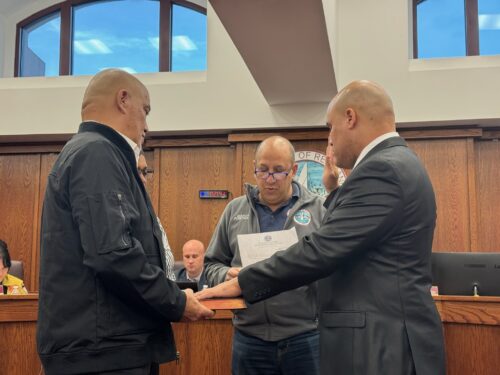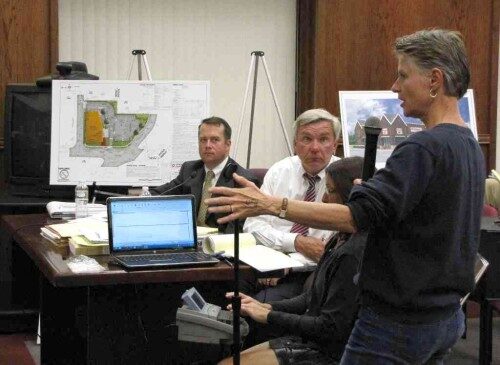
By JOHN T. WARD
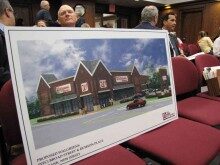
At the first of several expected hearings on the proposal, an engineer for he developer sought to depict the proposed 14,200-square-foot store as an improvement on what was there for decades: the now-closed Rassas Buick showroom, opposite the foot of Maple Avenue.
There will be less impervious ground cover, more greenery and better vehicular access, according to engineer Dan Dougherty.
But questions from board members and the public reflected concerns about the store’s size, placement and more.
“Garfield Place will be 137 feet of brick wall,” said nearby resident Art Ziemanis.
“A 137-foot brick wall standing 37 feet at its peak – it just doesn’t seem to fit the site,” said Monica Boscarino.
Though the plan conforms to the highway business zone, the builder, Mark Development Inc., needs a handful of variances in order to proceed.
The placement of the building less than a foot off the property line drew questions from board members about whether it would impair sight lines for drivers attempting to exit onto Broad Street from Garfield Place. Dougherty said it would not.
“Is there any reason you can’t move the building to get more setback?” asked board Attorney Michael Leckstein.
Dougherty deferred the question to the building’s architect, who is scheduled to testify at a later date. But he added that with an 11,200-square-foot footprint, the building “is really at the bottom of the size range” for a Walgreen’s.
Later, responding to a question about why there would be only a five-foot-wide buffer of greenery along the eastern edge of the property, which abuts two residences, Dougherty said a larger buffer would adversely impact the size of the store.
The buffer width, he said, was drawn “in order to maintain the selling space that we need for that building.”
The hearing, attended by several dozen onlookers as well as site owner Aaron Rassas, consisted largely of Dougherty’s overview testimony about the plan. He said delivery truck drivers would be instructed to approach the store from the north, and enter the property by the same driveway that would be created for consumers, on northbound Broad Street.
Because store traffic would exit only from the northeast corner of the site, onto Garfield, deliverers would not be permitted to enter via Garfield, he said – a prohibition that would be enforced by the store manager.
The second hearing on the application was scheduled for October 21.
The board also scheduled a special hearing on the proposed Hampton Inn at Route 35 and Rector Place for October 28.





