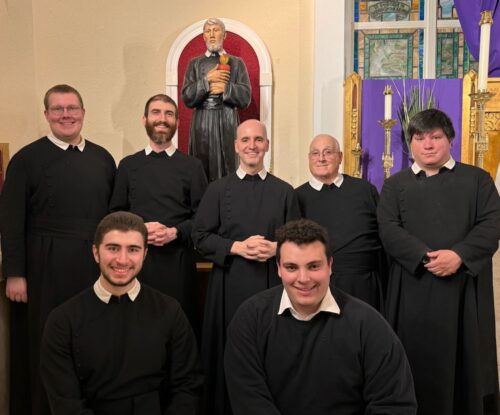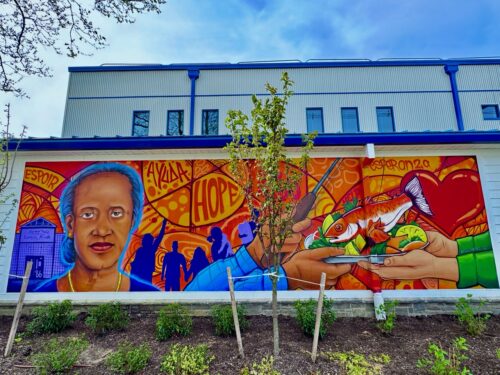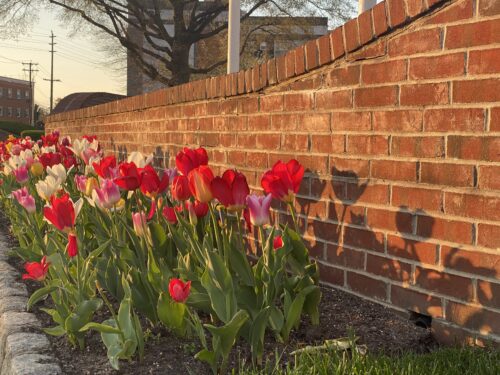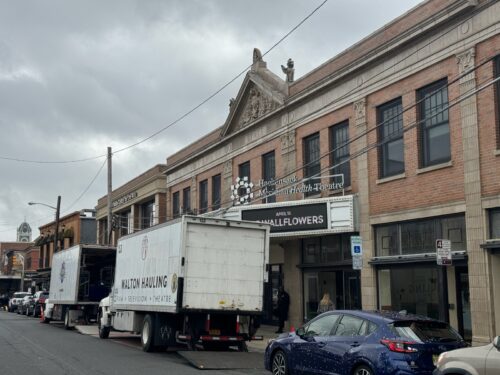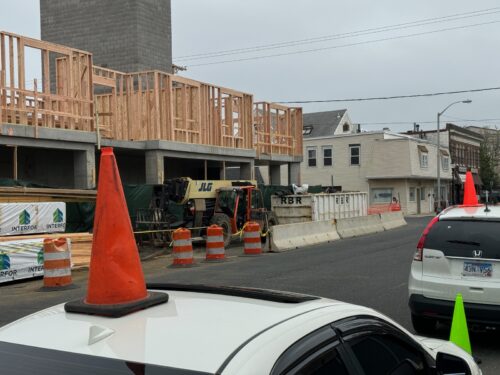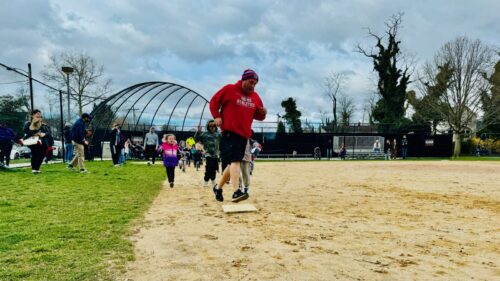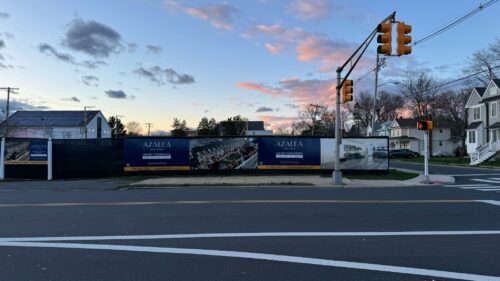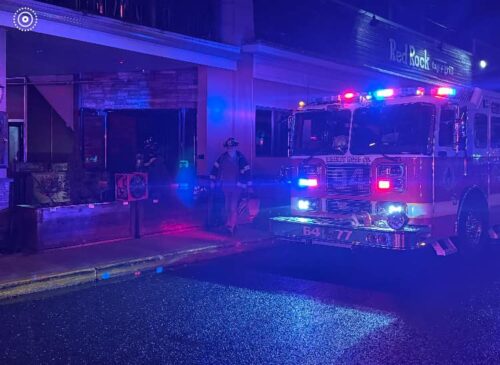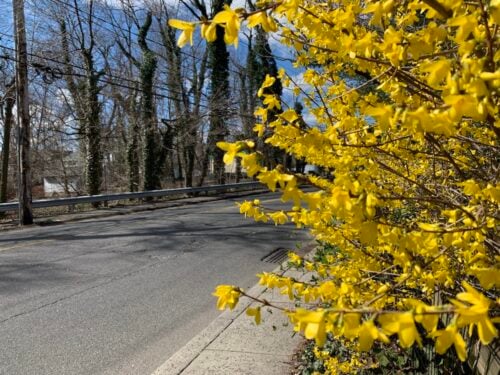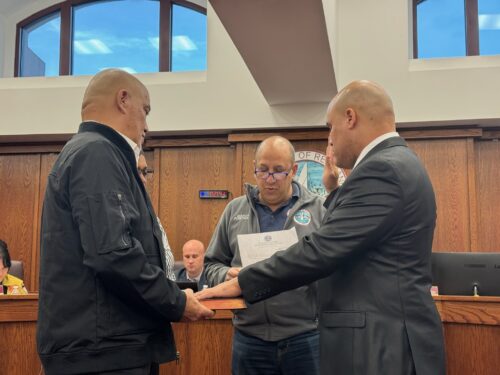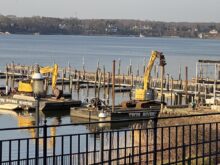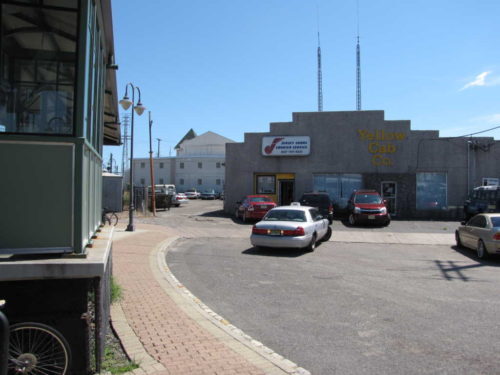
By JOHN T. WARD

Denholtz Associates, a national development and property management firm based in Matawan, also wants to create a 129-car parking garage, along with a small amount of commercial space, on adjoining lots that run from Oakland to Chestnut streets, according to plans filed with the borough.
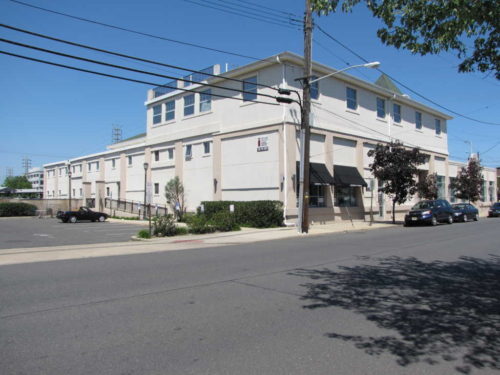
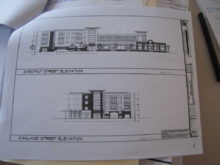
• 101 – 107 Oakland Street, a 6,800-square-foot building that’s home to the dispatcher offices of Yellow Cab and a courier service. Targeted as the location for a would-be brewery that never came about, the structure would be demolished and replaced by the entrance to the two-level (one underground) parking garage as well as about 800 square feet of commercial space, with three stories of apartments above. Parking would be for site tenants only.
• 116-118 Chestnut Street, a 30,000-square-foot office and retail building that would retained, and an adjoining parking lot that would also hold the parking garage and apartments. No major structural changes to building, now home to Defined Logic and other businesses, are planned, except to link it to the new one via a new lobby on the westerly side, a letter accompanying the plan states.
Denholtz has a contract to buy the two sites, according to the filing.
• As part of the deal, Denholtz said it also plans to acquire a 95-space parking lot located a block away, between Herbert and Leonard streets, along the eastern edge of the St. Anthony of Padua property. The lot would be reserved for use by tenants of the existing Chestnut Street building.
A parking lot owned by St. Anthony’s at the northeast corner of Chestnut Street and Bridge Avenue is not included in the plan.
Though the proposed uses are all permitted in the train station overlay zone, and the density of 35 units per acre matches the limit in the zone, a variance is expected to be required for three undersized apartments, the filing states. They’d be 850 square feet, rather than the required 900.
Every apartment would have its own balcony, and there would be a shared “plaza” on the second floor.
The new four-and-a-half story structure, at 48 feet in height, would be 11 feet taller than the Chestnut Street building. That is within the limit of the zone, the filing claims.
The plan “fulfills the mixed-used development site zoning purposes” of the train station zone, Denholtz claims in the filing. Quoting from the ordinance, it says the zone which was created to encourage residential and commercial uses in “a neighborhood that relies primarily on public transportation.”
The application has not been reviewed for completeness, and hearings are not expected for several months, borough planning officials told redbankgreen.




