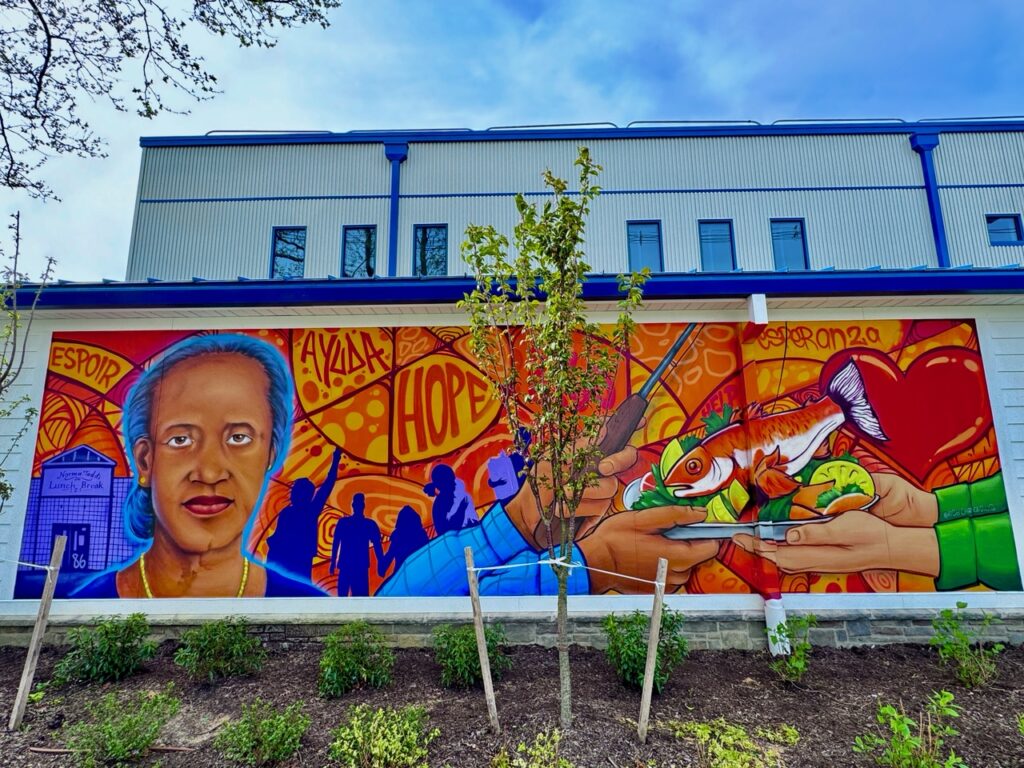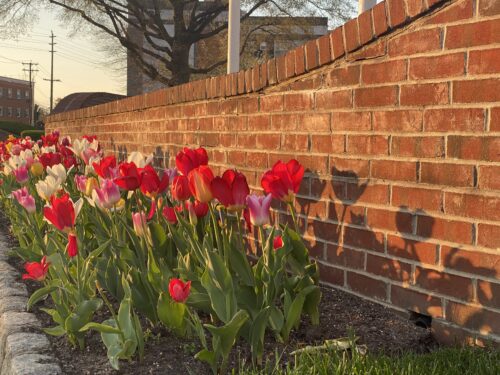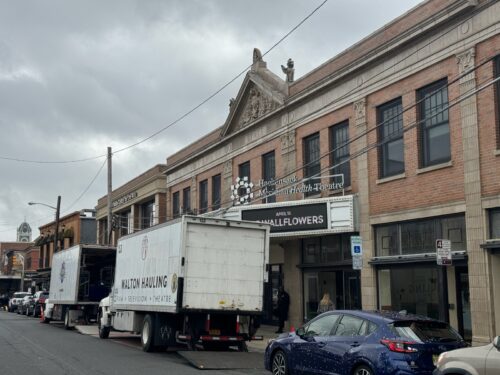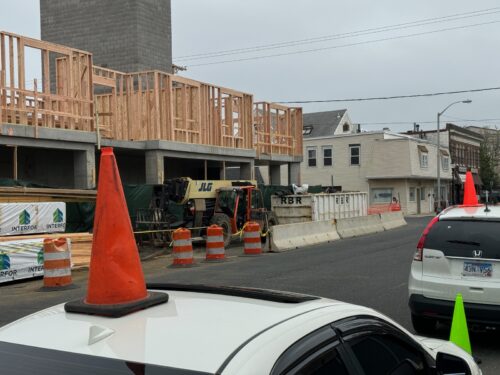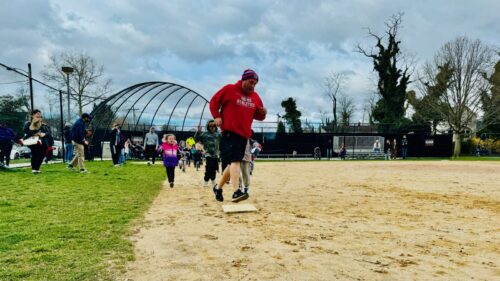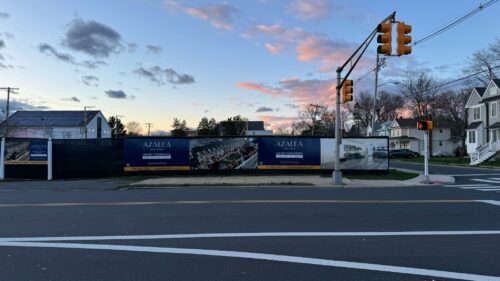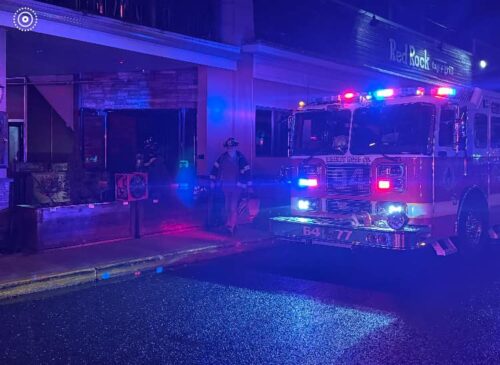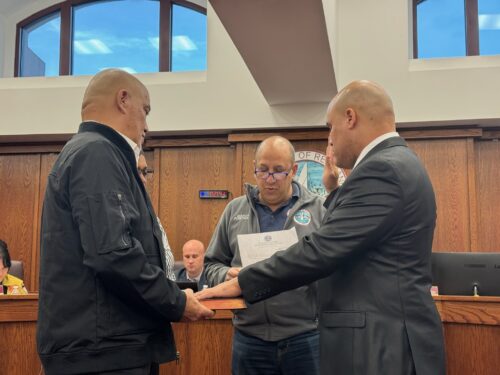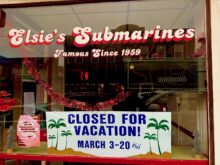
By MOLLY MULSHINE
Red Bank’s zoning board has been convinced, and the MW West Side Lofts project is off the hook for 51 of the parking spots its developers originally proposed.
The project, to be configured in a horseshoe around Dannys Grill & Wine Bar, at Bridge Avenue and West Front Street, is being developed by Metrovation, which operates three similar mixed-use projects in Morristown, and other properties throughout the state. The firm was also developed Shrewsburys Grove shopping centers and was a redeveloper of key properties in downtown Red Bank in the 1990s.
The site plan for the Lofts was originally approved in 2006, and includes 92 luxury rental apartments as well as street-level retail units, live-and-work artists’ spaces, a parking garage and a Triumph Brewing Company restaurant.
Although the developers first intended to sell the units as condominiums, they have since decided to rent them as apartments instead. This reduces the need for parking, Maurice Rached, a parking expert from Maser Consulting, said in testimony at the zoning board meeting Thursday night. This is because parking spots are often a must for prospective buyers, but are not as important to those who will rent, he said.
The reduction in the size of the brewpub by 3,400 square feet should also decrease the need for parking spots, Rached said. He anticipated the brewpub, at its busiest, will require 80 spots at once.
In total, about 137 spots will be needed for restaurant and retail parking, while 92 will be needed for residential, he said, although of the 92 residential rental units, 57 will be double-bedroom apartments and 35 will be single-bedroom.
Developers anticipate there will be an additional 30 spots freed up by the building’s CarShare program. Under the CarShare program, tenants will be able to schedule time to use cars provided by Metrovation. Those who participate will likely pay an additional fee on their rent each month, according to Metrovation developer Steve Santola. The system has proven popular in cities like Philadelphia, and Santola and his colleagues are confident it will be a hit with the young professionals they hope to attract to the MW West Side Lofts.
After some board members expressed trepidation, the board approved a measure that will allow the proposed number of off-street parking spaces to decrease from 264 to 213. The board also unanimously approved site plan amendments which will increase the building’s height from 55 feet to 60, and the lot coverage from 62 percent to 63.8 percent.
Zoning board vice-chair Thomas Williams, along with other board members, was swayed by the data Rached and Santola presented.
“I was skeptical, and the testimony given has convinced me that this should go forward,” Williams said.


