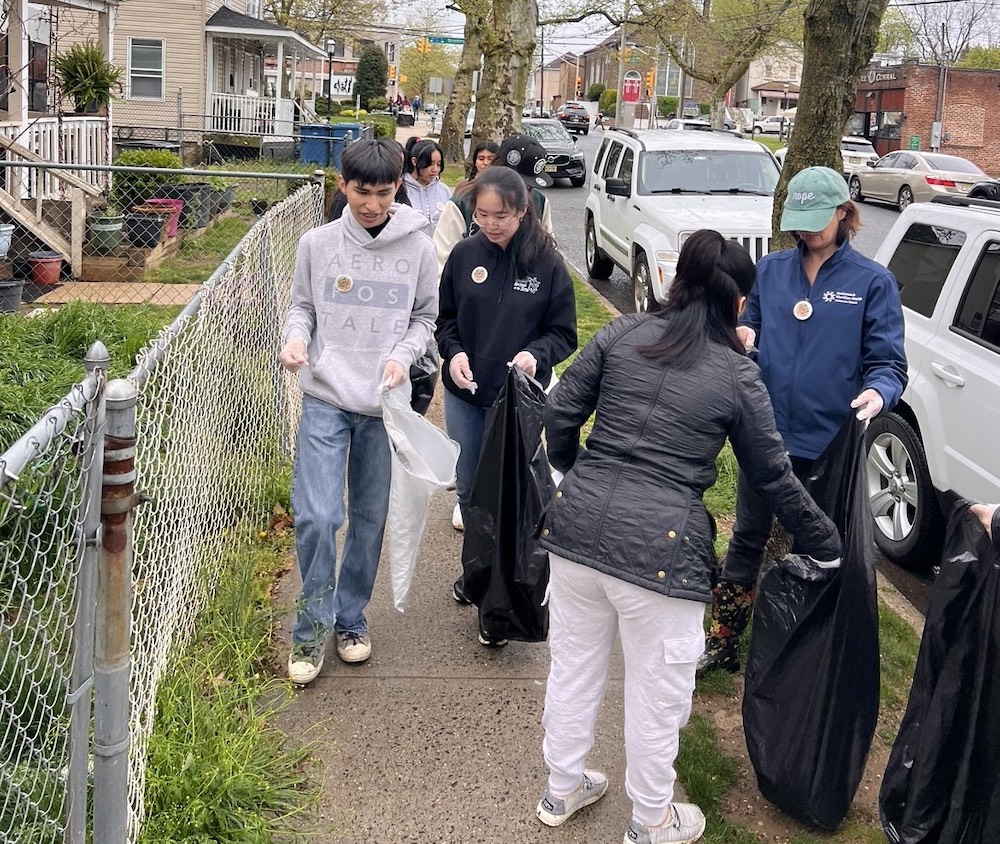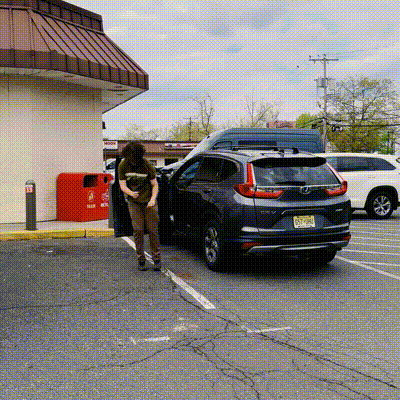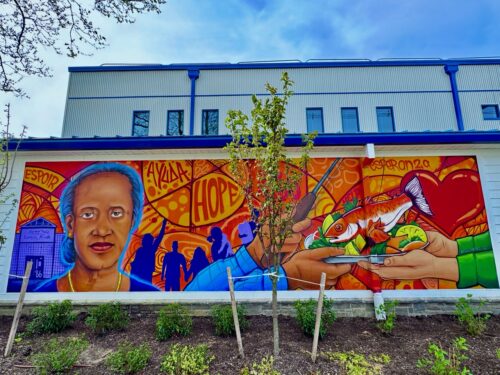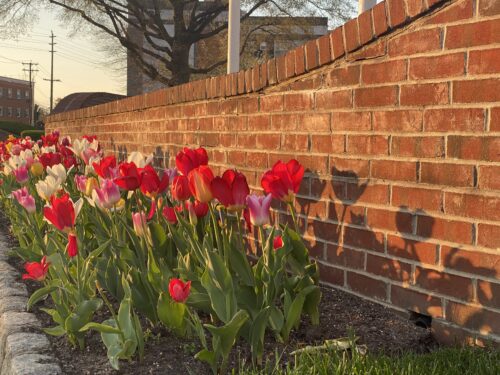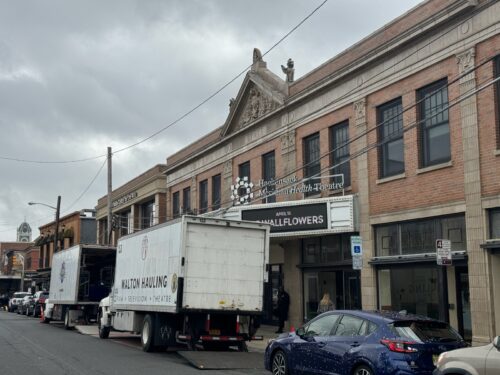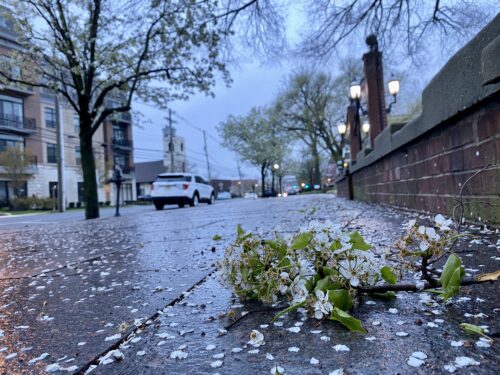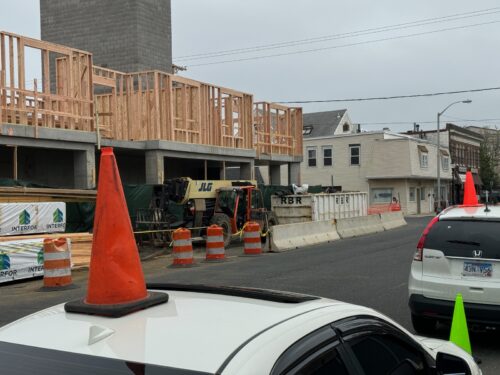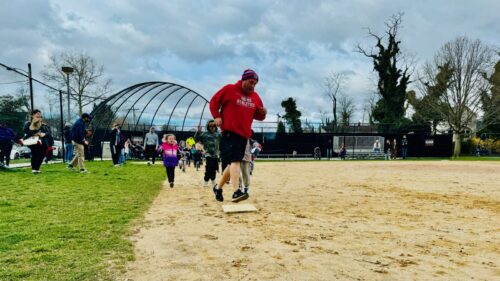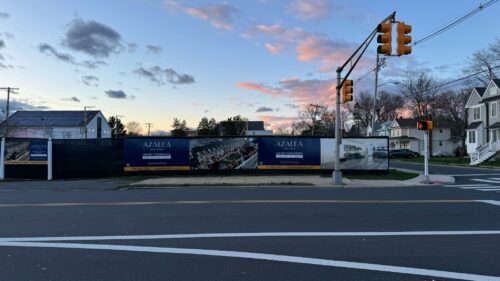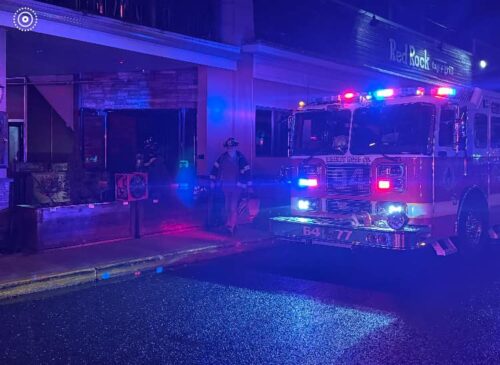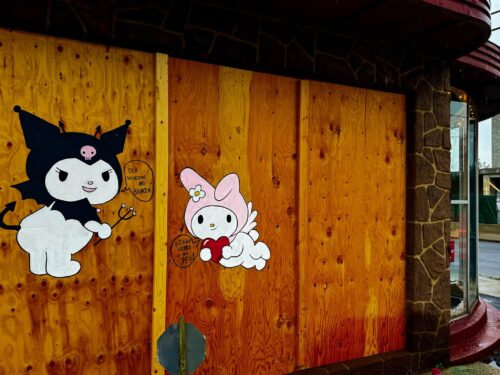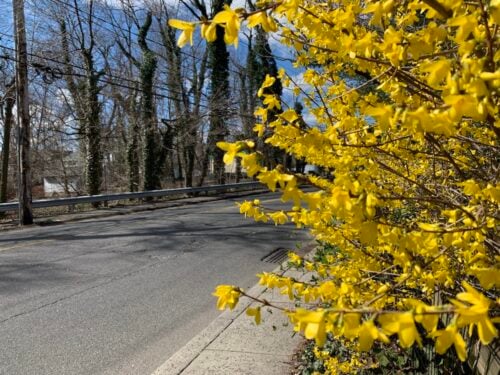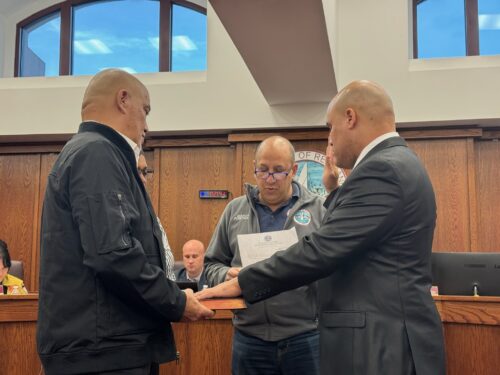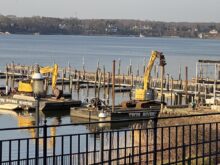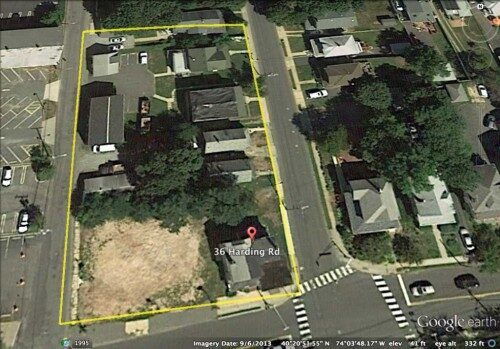
By JOHN T. WARD

A year after his last plan was shot down, real estate developer Ray Rapcavage returns to the Red Bank zoning board this week hoping to obtain approval for new plans to build homes on half a block’s worth of properties the edge of downtown.
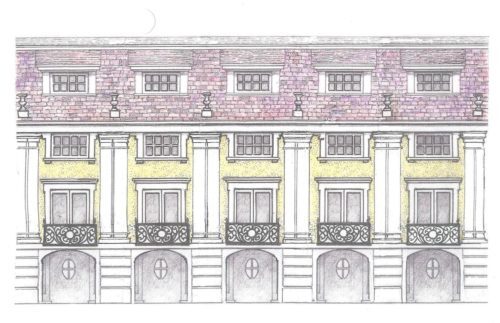
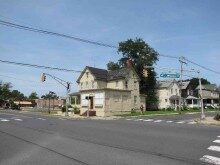
Board chair Lauren Nicosia called the plan “just too dense,” though Rapcavage contended he had the right to construct an office building or stores at double the density without needing variances.
The board’s rejection of Rapcavage’s last version of the plan came on motion by first-year member, Erik Yngstrom, who has since been elected to the borough council. He still serves on the board.
Though he said he was “deeply disappointed” by the outcome, Rapcavage said he immediately went back to the drawing board with his architect, David John Carnivale. They came up with a new plan, detailed by redbankgreen in June, that calls for 18 homes, down from 22.
A plan to build a vegetable market fronting on Harding Road had been dropped six months before the vote on the earlier proposal, one of multiple revisions to the plan.
This time, Rapcavage is proposing 16 townhouses in one building along Clay Street, facing east toward and English garden with two standalone homes. Each of the 3.5-story units along Clay would come with a two-car garage and room for a third vehicle in the driveway, Rapcavage said. And they still total 25,000 square feet less in area than he could build by rights, he said.
Still, the project, dubbed Azalea Gardens, needs variances for dwelling uses at the street level, which are not permitted in the zone, and for three bedrooms where a maximum of two are permitted.
Rapcavage owns all the properties covered by the plan, including a former gas station at the corner of Clay and Harding that he said has been fully remediated. The site also includes five homes, one of which was destroyed by fire in May, 2012. They would be demolished, along with a string of associated garages along Clay.
The meeting is scheduled for Thursday, 6:30 p.m. at borough hall. Here’s the agenda.


