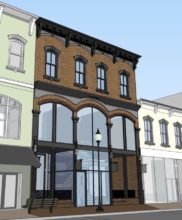RED BANK: Changes to a distinctive downtown building with an open-air staircase will go before the zoning board this week.
Tag Archives: 7 broad
Remember: Nothing makes a Red Bank friend happier than to hear "I saw you on Red Bank Green!"
Partyline






















