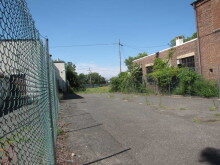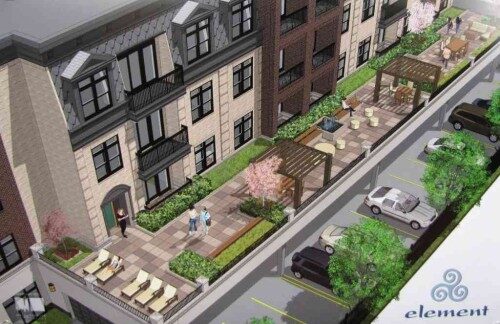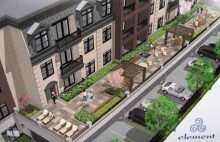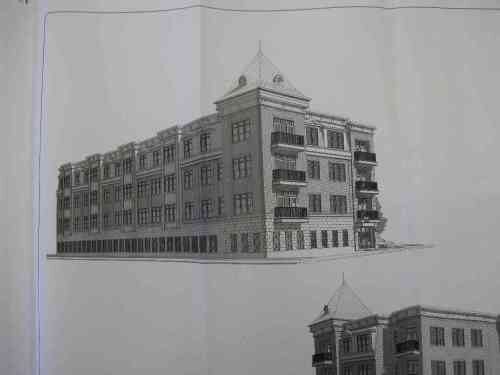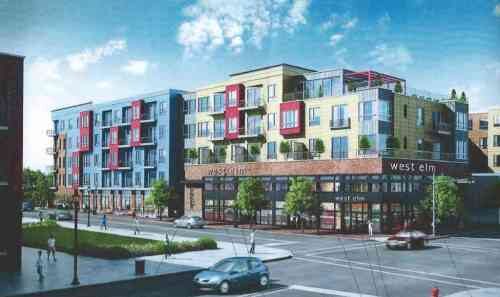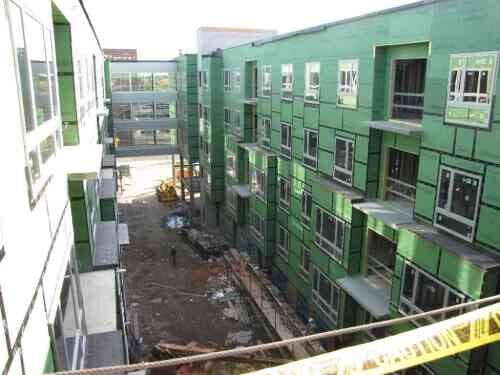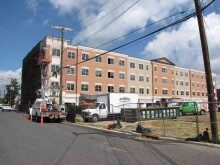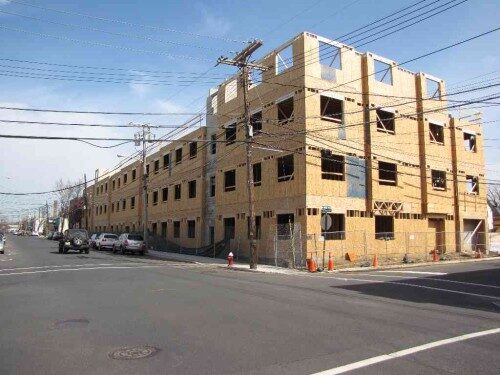An architect’s rendering, above, shows the elevated patio of the proposed Element apartments, with parking underneath. Below, a view of the property, which includes a strip alongside the old Liberty HoseContinue reading "RED BANK: ZONERS QUESTION HOUSING PLAN"
Tag Archives: rental
Remember: Nothing makes a Red Bank friend happier than to hear "I saw you on Red Bank Green!"
Partyline


