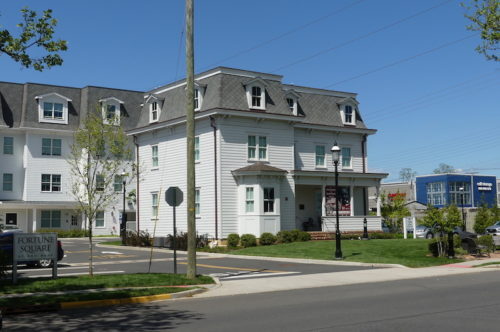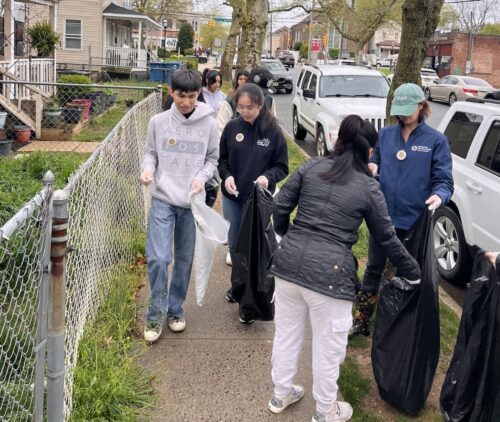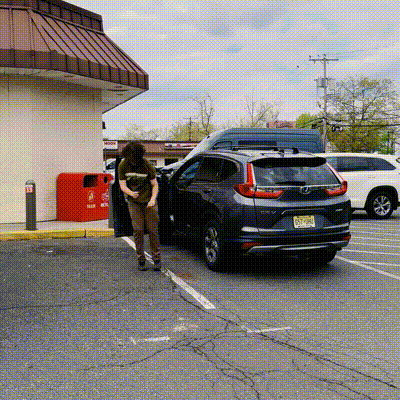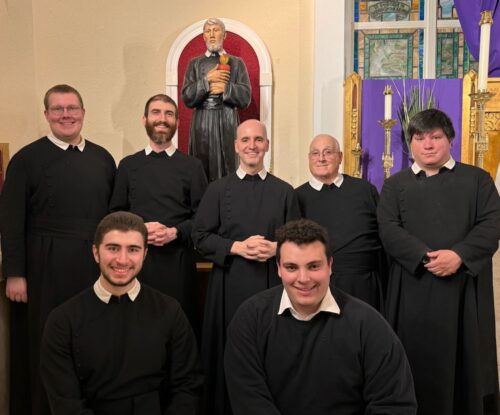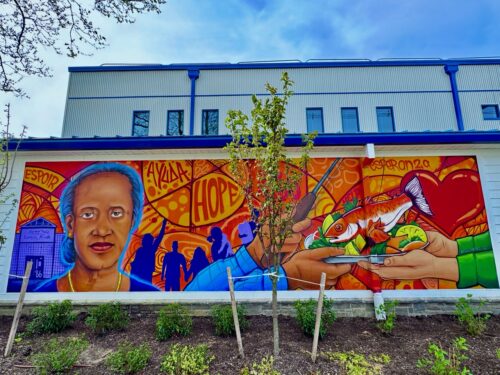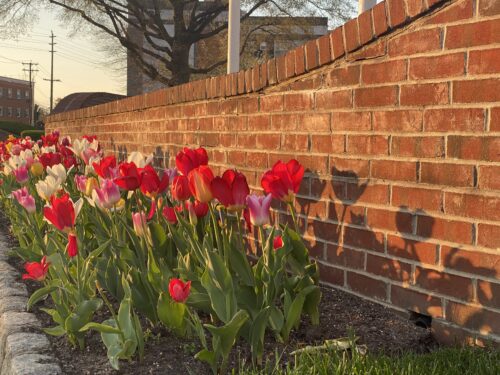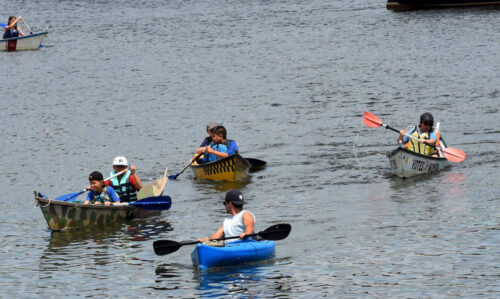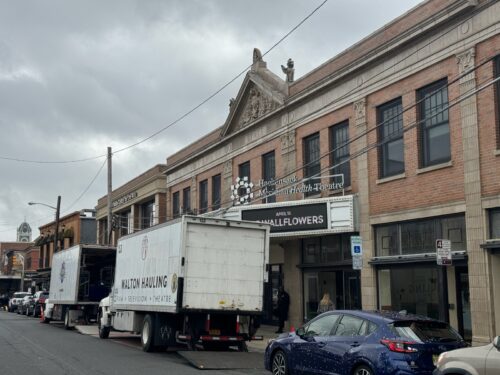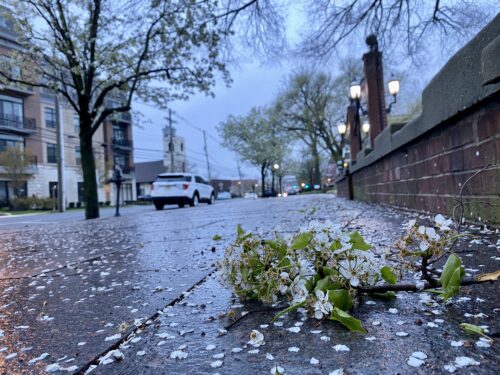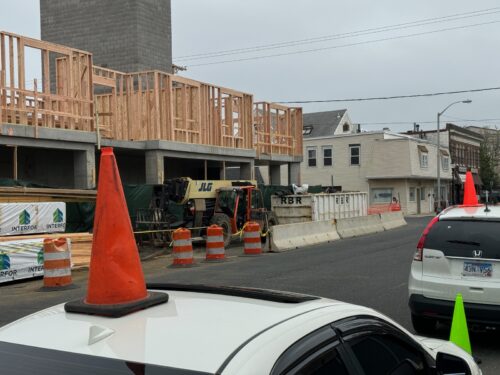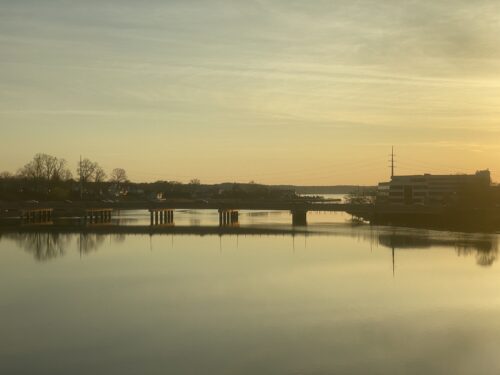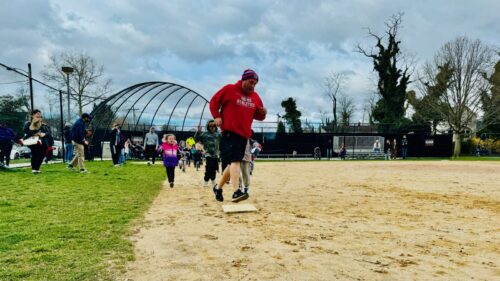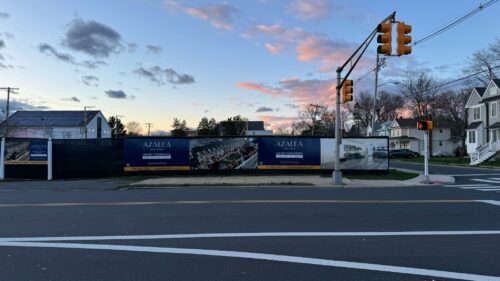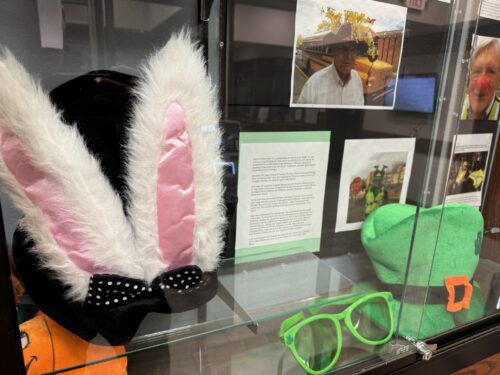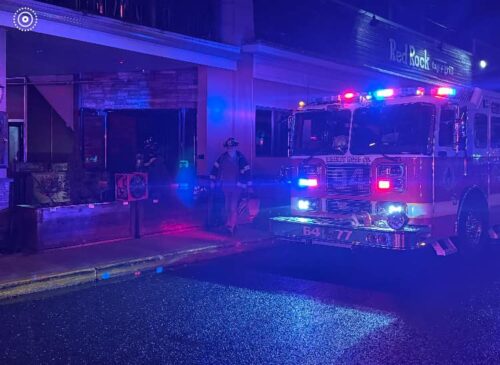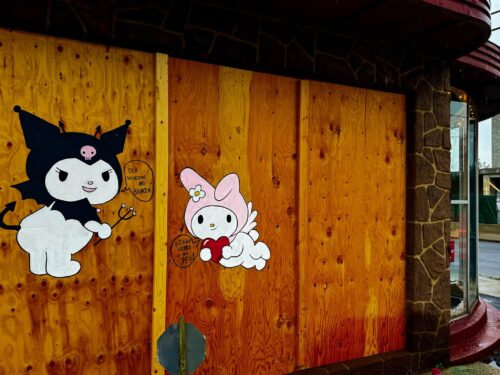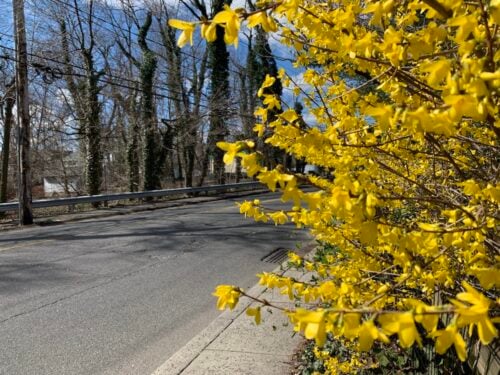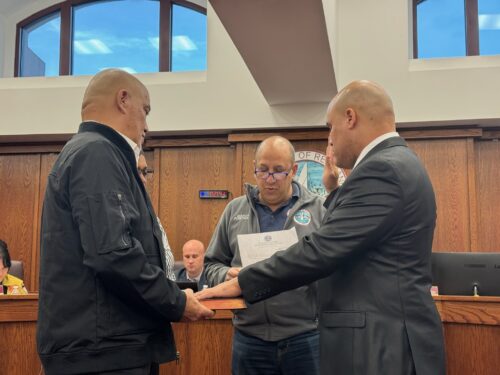

Dubbed MW West Side Lofts, the project is slated to include 92 luxury rental apartments, street-level retail, live-and-work artists’ spaces, a parking garage and a Triumph Brewing Company restaurant all configured in a horseshoe around Dannys Grill & Wine Bar, at Bridge Avenue and West Front Street.
Approved by the borough zoning board in 2006, the plan was back before the board Thursday night over proposed changes that would raise the height of the five-story structure cut down the size of the pub. But it would also eliminate 51 parking spaces, raising early concerns among board members.
Owned by principals of Metrovation builder of Shrewsbury’s The Grove shopping centers and redeveloper of key properties in downtown Red Bank in the 1990s the plan is stirring back to life after a protracted lawsuit and economic doldrums because the demand for luxury rental housing near train stations is strong, they say.
“Mainly, we feel there haven’t been any new residential apartments in Red Bank in a while,” principal Chris Cole tells redbankgreen. While the for-sale side of the housing market is struggling amid weak employment and tight credit, “we think the market is good for this the rental market is strong,” he said.
But the project has been rescaled in part to reflect changes in tastes over the past half-decade, Metrovation professionals testified. The building’s height, approved at 55 feet, would rise to 60 feet as a result of raising ceilings in the street-level retail spaces to 24 feet, from 20, as well as nine-inch boosts in some of the 35 one-bedroom and 57 two-bedroom residential units, to 9 feet, 9 inches.
Units would rent for $1,800 to $2,200 a month, Cole estimated.
“We tried to incorporate the height to reflect the current market preference” among retailers, architect Thomas Barton told the board. “These heights are very critical in creating vibrant retail space.”
Changes also include a reduction in the number of live-and-work artisan spaces, from six to three, and a trimming of 3,000 square feet from the brew pub, which was to have been 13,000 SF.
The thorniest change, though, is likely to be the elimination of three levels from the approved seven-level parking garage, two of which were to have been underground. In the process, the total number of parking spots to be provided was lopped to 223.
Based on borough ordinance, the project would require 369 parking slots, said Metrovation parking engineer Maurice Rached. But he said a trend back to one-car families, the proximity of the North Jersey Coast Line rail station a block away and other factors make that an overly conservative number.
Applying a concept of shared parking, under which spaces are re-used throughout the day at differing peak hours by stores, restaurants and residents, “we find we need only 188 spaces,” Rached said.
The reduction was met with skepticism. Board member Ray Mass said the gravel lot between Danny’s and the Two River Theater next door serves as an overflow for the Galleria at Red Bank across Bridge Avenue, and is often packed with cars, even when no shows are on at the theater.
Testimony on the proposal is scheduled to continue on September 1.


