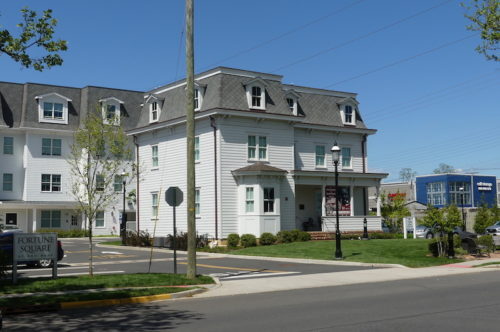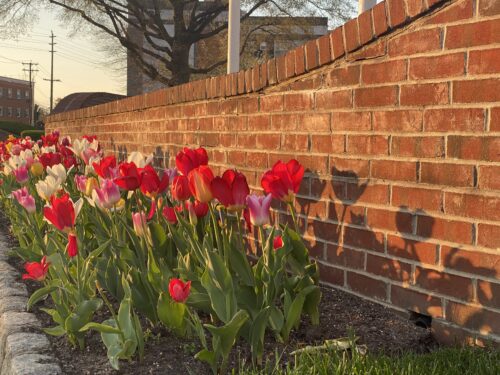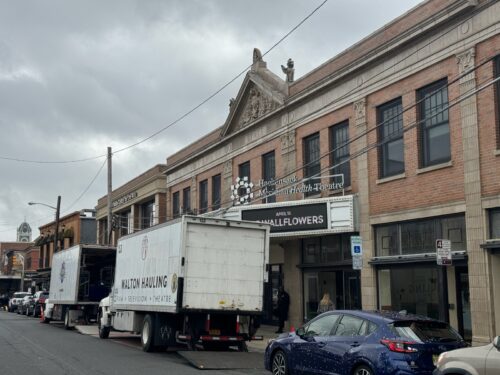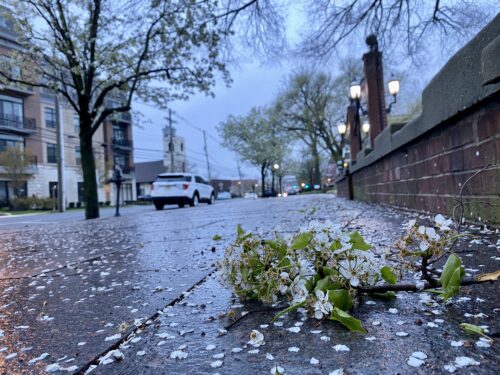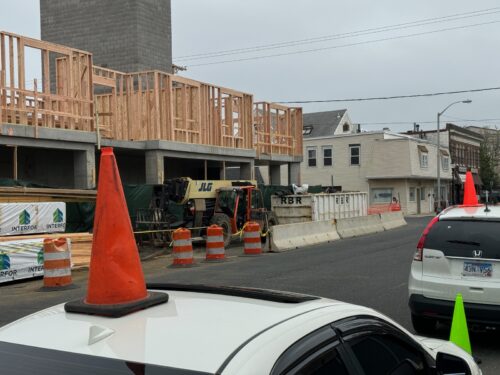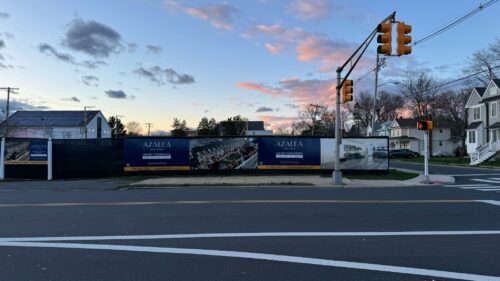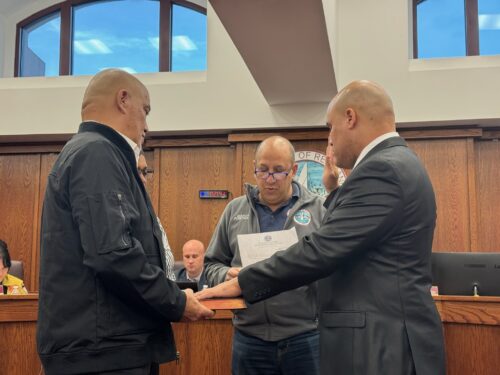One of Red Bank’s architectural treasures fell to the sledgehammer this week when workmen demolished the intricate brick fence at the United Methodist Church on Broad Street.
The removal of the wall, apparently prompted by an accelerating state of decay, took longtime Red Bankers by surprise.
“I’m thoroughly disgusted,” said George Bowden, chairman of the Red Bank Historic Preservation Commission who had written to a church elder more than a year ago urging the church to preserve the wall, without receiving a formal reply. “It’s a tearing of the historic fabric of the town of Red Bank.”
Mayor Ed McKenna, whose law office is a few doors north of the church, said he was “shocked” to see that the wall had disappeared from one day to the next.
Church officials did not respond to requests for comment by redbankgreen, which happened upon the scene as the wall was being taken down Tuesday afternoon.
By late Wednesday, every scrap of brick and mortar had been removed, leaving only the poured concrete foundation several inches below the surface of the ground.
No information was available about whether the church will attempt to replicate the structure, but Bowden said he will press the church to do so, no matter what the cost. Bowden said he is also looking into whether the church needed a permit to remove the wall, in which case the preservation commission should have been notified of the demolition plan.
“Now, they’ve got a problem,” Bowden said.
Inquiries made this summer by redbankgreen about the history and possible fate of the wall also went unanswered.
According to Bowden, the wall predates the church, which was built in 1941 or so, by at least two decades. Both were once part of the Eisner estate, home to one of the borough’s most prominent families in the early 1900s.
Bowden said the fence matched the brick mansion, “probably the second largest and costliest house in Red Bank,” built in 1920 by uniform manufacturer J. Lester Eisner on what was previously known as the Mariabah West property. Bowden said he has a photo of the house from that time and “the wall was standing there, loud and clear.”
A photograph owned by Kathy Dorn Severini that was published in Randall Gabrielan’s picture history book Red Bank in the Twentieth Century shows the church shortly after construction was finished. The wall, or an identical predecessor, is plainly visible.
More recently, Bowden said, the Eisner family donated funds earmarked specifically for the preservation of the fence, but the money has “disappeared into a black hole” of operational costs.
The church was designed by the Philadelphia architectural firm of Wenner and Fink, which was known as a designer of Methodist churches. The firm appears no longer to exist.
A handsome bulwark in red brick and generous slabs of mortar, the fence gave off a sense of lightness, the thanks to the archways that ran along its length.
Harry Reeeder, a Cambridge, Mass. architect and expert on the use of brick, agreed to review a recent photo of the wall for redbankgreen, and found it a unique design executed with great care by the craftsmen who erected it.
“It is unusual in the sense of the imagination and thought of the mason or architect who dreamed it up,” Reeder said. “He put together a nice little brick wall.”
Proceeding from the ground up, Reeder described the fence’s foundation, the base course of bricks, the platforms on which the piers were set, and the capitals atop the piers.
“He then put another course of brick on top of that, which he delicately cantilevered to span the space between the capitals, probably stretching the limit of what he could get away with in brick,” Reeder said.
The fence is an example of skillful ‘corbeling,’ said Reeder. Our handy Penguin Dictionary of Architecture and Landscape Architecture defines a ‘corbel’ as
‘a projecting block, usually of stone, supporting a beam or other horizontal member; a series, each one projecting beyond the one below, can be used in constructing a vault or arch.’
The structure was topped by “not uncommon” half-round bricks, said Reeder. A better choice might have been to use a stone cap with metal flashing beneath it to prevent water infiltration, which could have given the wall many more years of usefulness, Reeder said. But the builders were almost certainly working within budget or design limits, he said.
“I suspect this was a mason who was doing what he could, given the resources available,” Reeder said.
Based on damage caused by years of water penetrating cracks in the mortar, forcing the bricks apart, the wall appeared to be beyond repair, Reeder said.
“The only choice is to knock it down,” he said.




