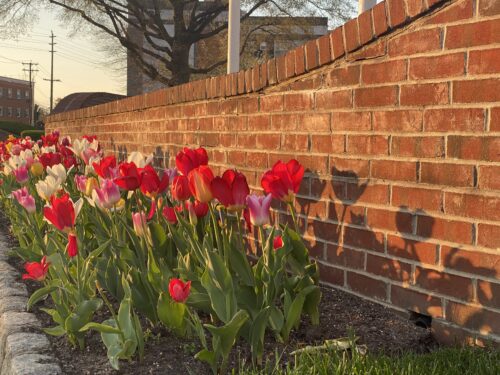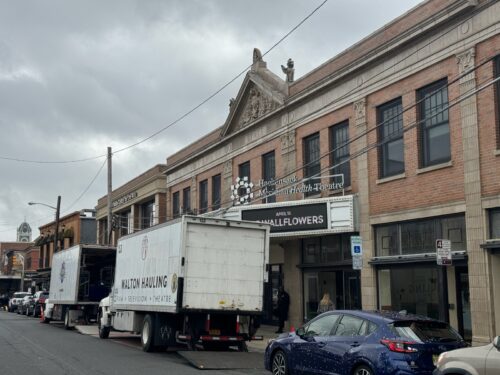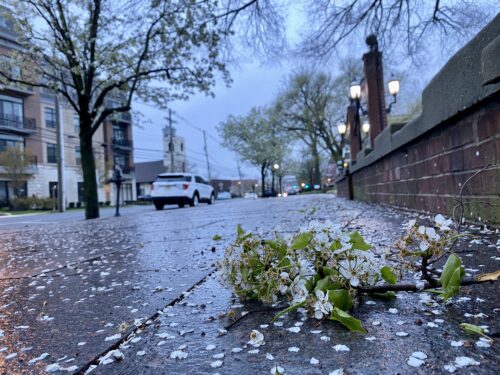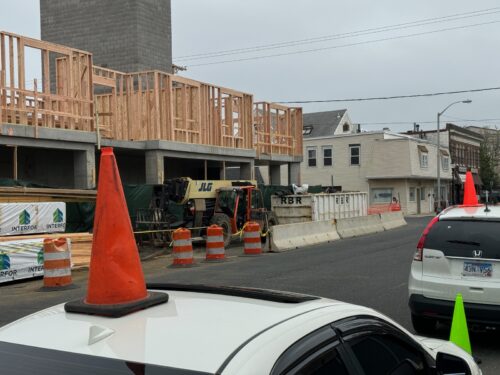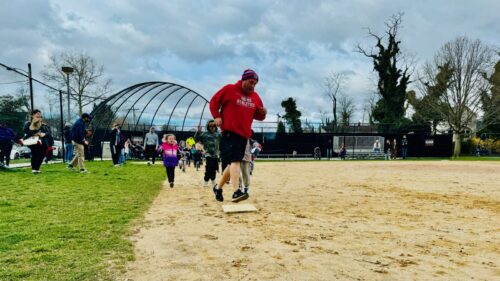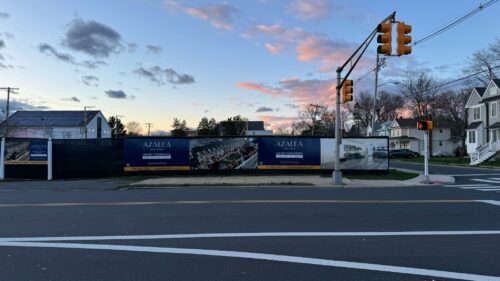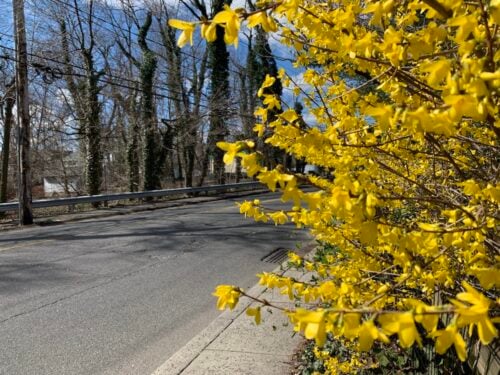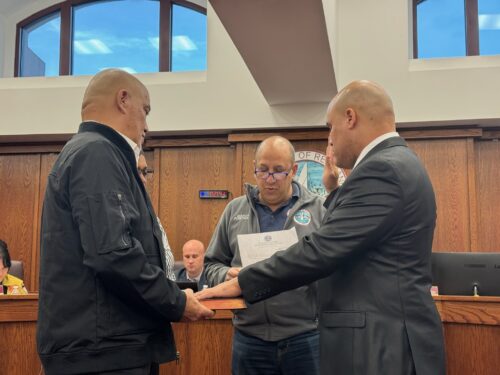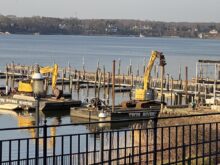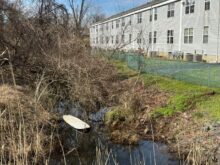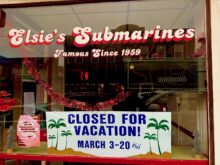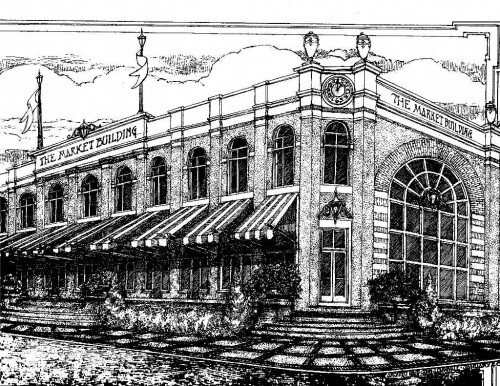
By JOHN T. WARD
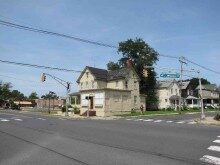
Ray Rapcavage’s project, dubbed ‘Renaissance Village,’ still calls for 20 homes and a grocery story taking up half of a block bounded by Harding Road, Clay Street and Hudson Avenue.
But two of the residences would now be apartments above the market. And parking for the remaining 18 homes would be accessed via a single driveway, eliminating numerous curb cuts and preserving street parking, he told redbankgreen Wednesday.
“The plans have definitely been improved,” Rapcavage said. “A lot of these elements come from the feedback of people who were kind enough to come and take a look at” the proposal.
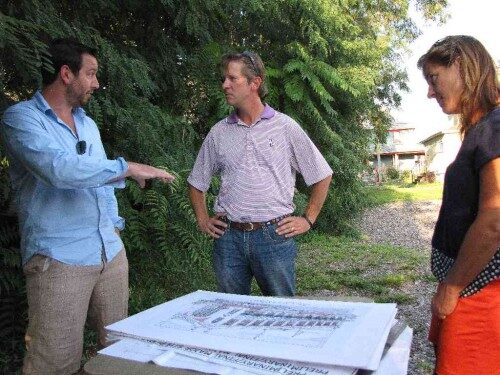
The revised plans were filed with the borough planning office last week, almost three months after Rapcavage put zoning board hearings on hold so he could make modifications.
Those changes, he said, were influenced by feedback he received directly from neighbors who responded to an open invitation to meet him in a vacant lot on the site to offer suggestions and ask questions in August.
The biggest of the changes involves the flow and parking of cars. Instead of giving each of the 10 condos and eight townhouses front-access garages, the garages would be accessed from the rear, via a driveway entrance on Clay Street that serves the homes as well as the 4,300-square-foot grocery on Harding.
That would eliminate 18 curb cuts, he said.
By designating the second floor of the two-story market building as two, 1,200 SF apartments, Rapcavage also reduces the total number of parking spaces needed for the project by eight, he said. That lightens his variance request.
Under present zoning, Rapcavage said, he could erect a four-story office building on the site without needing any variances.
“The as-of-right plan for the property is an office building or a strip mall,” he said. “But that’s not what I want to build. I don’t think the market, the economy or the town calls for that. My hope and objective is to build a classical-looking project that looks like it was always there.”
No date has been set for the resumption of public hearings, but Rapcavage said he hopes to get on the zoning board agenda for December 4. He also said he plans to hold another on-site meeting with neighbors before then.



