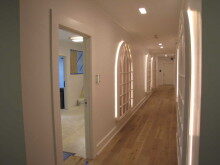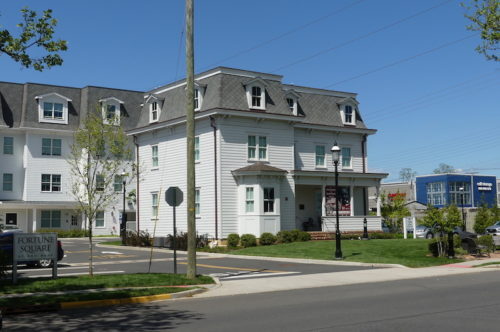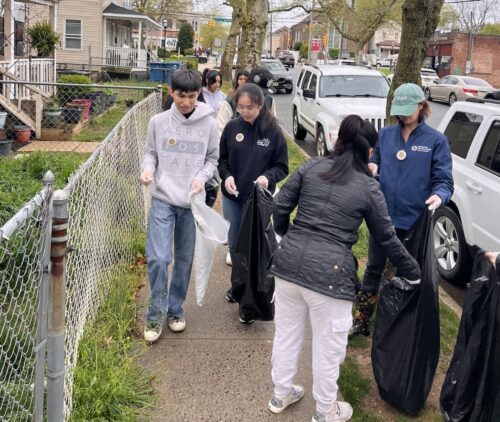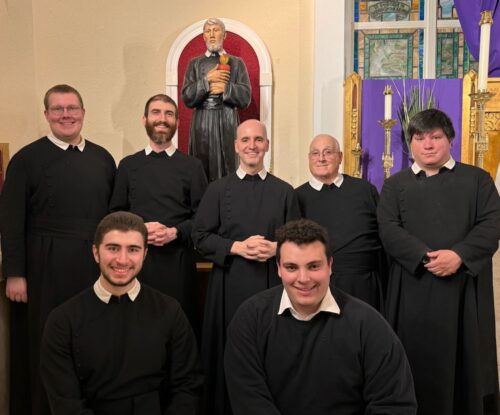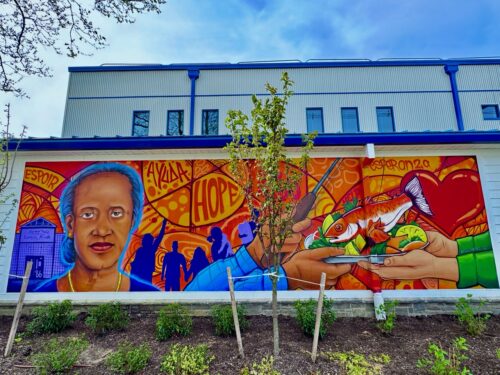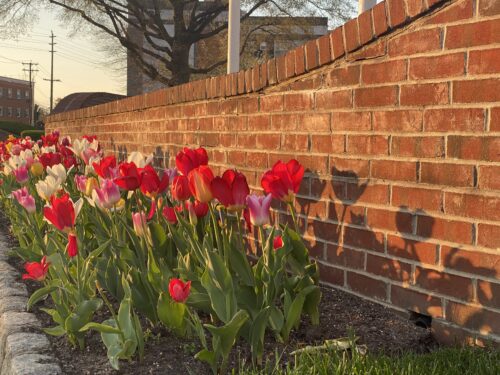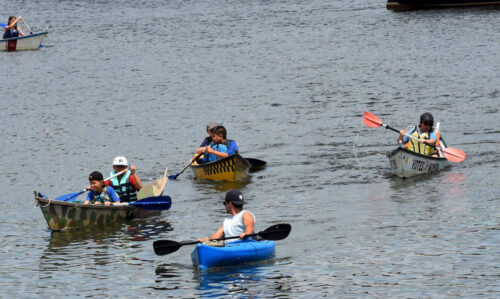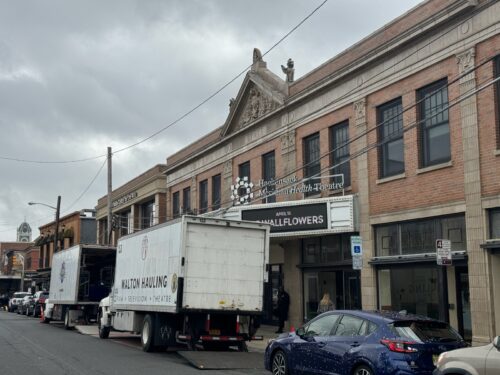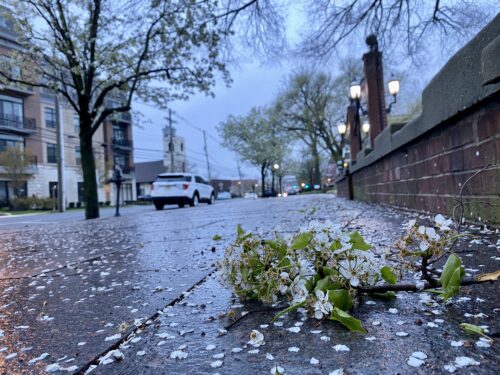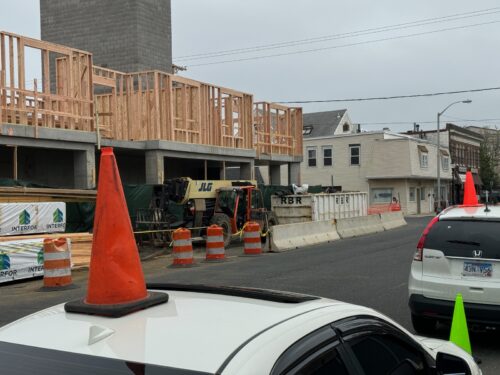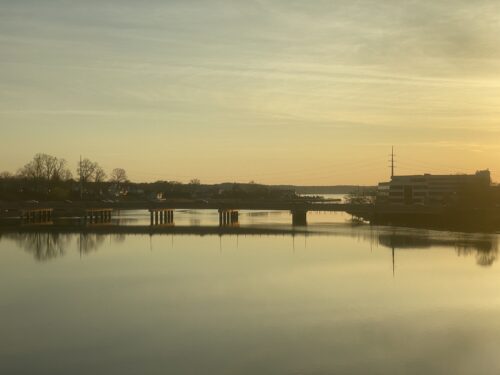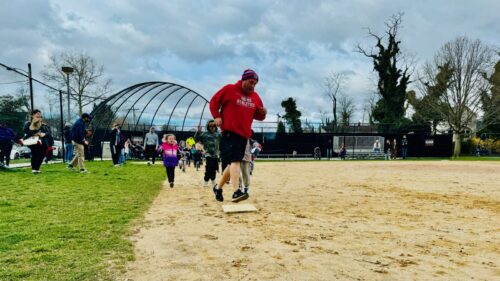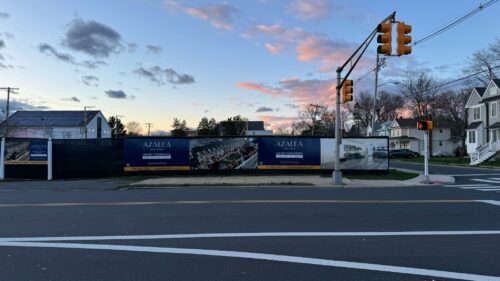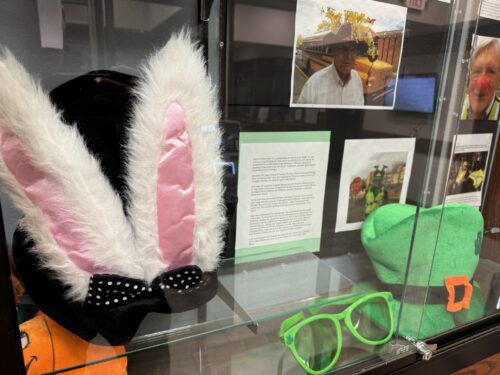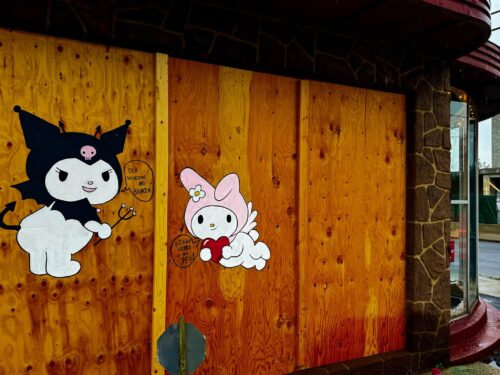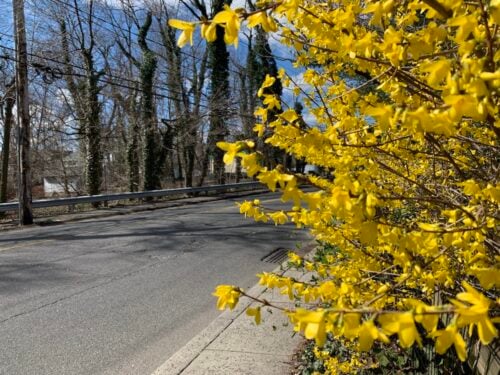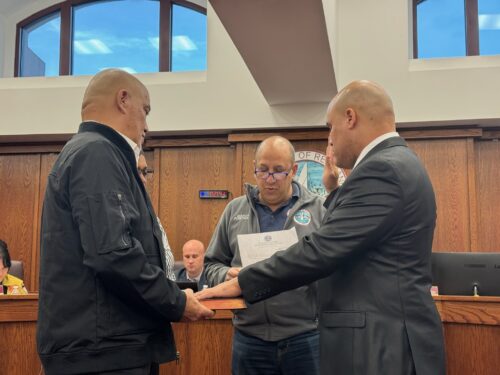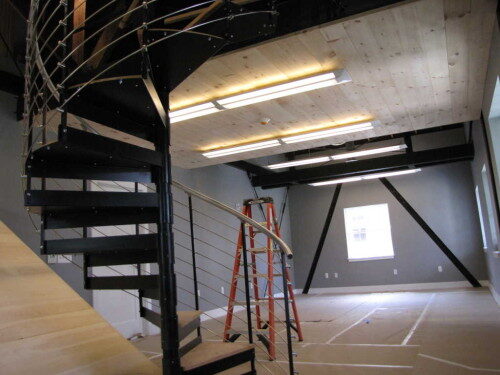
By JOHN T. WARD
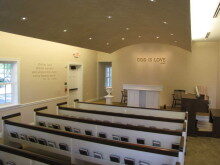
This week, and right on schedule, lawyers, healthcare providers, a ribbon manufacturer and a boudoir photographer started moving into 211 Broad Street, the steepled structure that was a church for 62 years.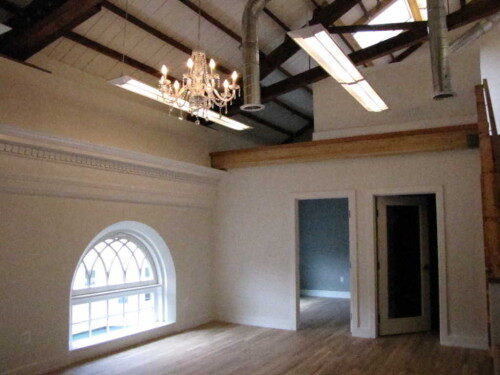
As reported by redbankgreen, Bravitas Group, bought the church property from the shrunken congregation for $1 million last year, and won approval from the borough to convert it into energy-efficient offices.
As part of the deal, Bravitas agreed to create a new sanctuary and Sunday school classroom for the church in the first floor of an annex that was previously one story and is now two, with offices upstairs.
Church board of trustees president Nancy Crabbe told redbankgreen on a tour this week that the new 50-seat worship space, with a barrel ceiling, is perfect for the congregation’s needs. After the first-ever service there last Sunday, “people said, ‘OK, it feels like home,'” said Crabbe.
Making a home for his practice is Ray Cepeda, a borough resident who specializes in the education of children with autism. Cepeda was specifically drawn to 211 Broad when he learned that Bravitas was building it to LEED energy and environmental health standards, he said.
“It’s important to a lot of the families we deal with that their children receive treatment in toxin-free environments,” Cepeda told redbankgreen.
Bravitas principal Bob Silver noted that the flooring in a treatment room is a linseed-based produce called marmoleum. “You can eat this stuff,” he joked.
Maple flooring and stair treads elsewhere in the building was created from wood salvaged from the church, as is a custom-made conference table in a shared meeting room, Silver said. The voids in the church’s giant clerestory windows have been filled with new energy-efficient panes, and the original panes are now part of a decorative lighting scheme along a hallway on the first floor.
Of the 14 offices in the 14,000-square-foot building, 12 are leased, Silver said. Among the tenants are several law firms, the head office of a company that manufactures ribbons for horse- and dog-shows, an architectural firm, an energy-consulting firm and a photographer specializing in boudoir sessions.
The building was co-designed by Sionas Architecture and RHG Design.


