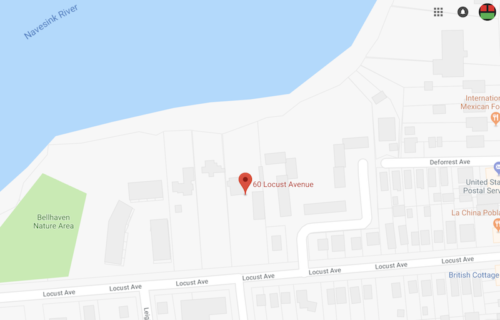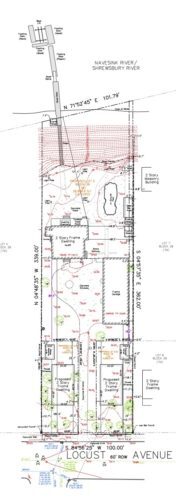
By JOHN T. WARD
The infilling of Red Bank, where buildable lots are hard to find, continued with the approval by the zoning board Thursday night of a plan for two new homes on a West Side riverfront estate.

At present, there’s just one house on the property, along with a garage, which would be accessed by a driveway between the new houses.
The Houck’s plan needed several variances, including three for minimum width. Zoning requires a minimum 50-foot width, but the two new lots would be just 40 and 43 feet wide, and the driveway would give the existing house just 17 feet of frontage.
The property, which abuts the Swimming River, comprises more than 35,000 square feet of area, or almost 10 times the minimum required for the zone in which it sits, attorney Rick Brodsky told the board. If not for its long, narrow configuration, it could accommodate nine additional homes without needing any variances, he told the board.
That triggered an extended debate over whether the Houcks faced a “hardship,” and if so, if it was self-created.
“The hardship is that you have a lot that’s 10 times the minimum, but you can’t put 10 homes there” because of the property’s orientation, Brodsky said. “You can’t even put five homes there.”
The two new homes would make the property “more consistent with the neighborhood, which features two apartment complexes, a townhouse project and a number of close-set single-family homes along Locust Avenue, architect Matt Cronin testified for the Houcks.
“It is an area of fairly high intensity housing,” planning consultant James Higgins added.
The proposal was opposed by next-door neighbors Cynthia and Joseph Secula. Cynthia Secula testified that “attempting to squeeze two small structures into an area that can’t accommodate them… will create a congestion grouping of homes” and reduce nearby property values. She also said the project would impede the view west to the river.
Board member Sean Murphy said he “wasn’t really thrilled” when he first saw the plan, but after hearing the testimony, “I do think it fits into the neighborhood,” he said. And addressing the Seculas, he added, “unfortunately, you don’t own the view.”
The board’s approval was unanimous.
The new homes would be two stories tall and contain three bedrooms in 2,300 square feet of living space, Stephen Houck said. He and his wife plan to retain ownership and rent them out, he said.





















