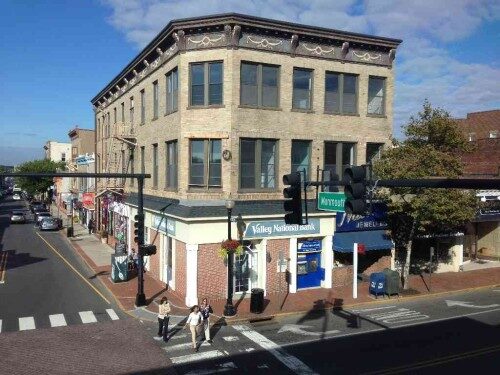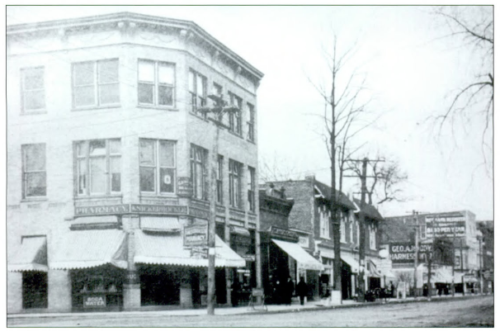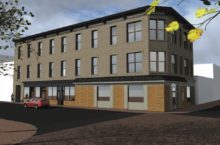
By JOHN T. WARD

In a rarity in this parking-starved town, the change would reduce the demand for downtown spots, the building’s new owner told the board.


According to historian Randall Gabrielan, it was designed by Robert D. Chandler and built sometime between 1905 and 1911 by Arthur Swift. The upper floors have been vacant for years, since the departure of the American Academy of Dance Arts as a third-floor tenant, according to planner Ed O’Neill of SOME Architects.
Michael Morgan and his sons, Michael Jr. and John, who own a number of downtown properties, bought the property for just under $2 million in May, 2015, according to Monmouth County property records.
Their plan, which required a variance for a change of use from office to residential, calls for four two-bedroom apartments of nearly 2,000 square feet apiece, two per floor — down from an earlier proposal for five. An air shaft that was briefly used as “outdoor seating” by then-tenant Red Bank Sub Shop is to be converted to an elevator, reducing the building’s “open space” to zero, O’Neill said.
The property also has zero parking, something tenants will have to be informed of in lease agreements, under a condition imposed by the board. But in replacing the commercial uses, the building’s parking deficit, as calculated under borough ordinances, will drop to 42 spaces, from the current 73, O’Neill told the board.
Board member and councilman-elect Erik Yngstrom, alluding to the current vacancies, told O’Neill that by leasing apartments, “you’re really adding eight spots that will have to be accommodated by public parking.”
“I get it. Parking’s not great here,” Michael Morgan Jr. told the board. “But we have two options: try to put in new apartments, or squeeze in new offices. Who does that benefit? What’s the best solution for reducing the parking load? I don’t know, but this is the best we could come up with.”
“At least the applicant is trying to reduce” the parking demand, board chair Lauren Nicosia, before the unanimous approval.
O’Neill said he hopes to persuade the borough building department to allow for the removal of a fire escape on the Monmouth Street side of the structure, a decision that is beyond the purview of the zoning board. He said the reduced “occupancy load” of apartments would allow for the use of the building’s single stairwell and exit under ordinances.
No objections were raised from the audience, though Hubbard Park resident Brenda Dingfelder questioned the wisdom of eliminating the fire escape.
Morgan told redbankgreen that work is expected to begin in the spring, with the apartments ready for occupancy in late 2017.





















