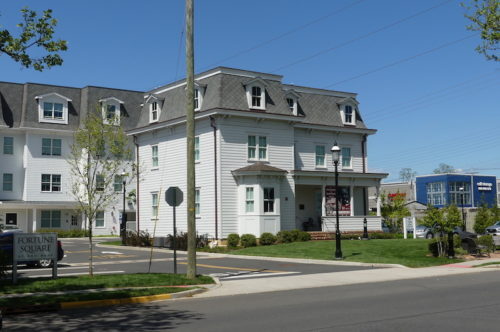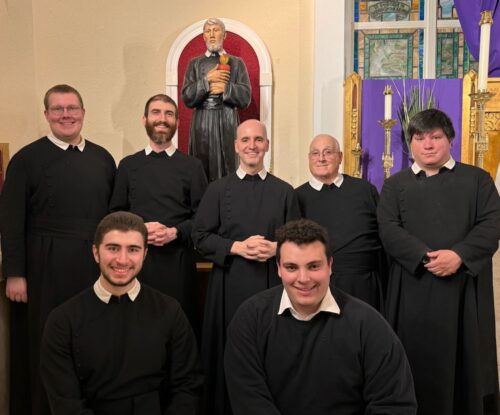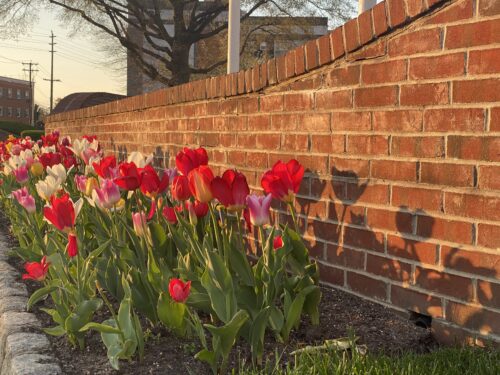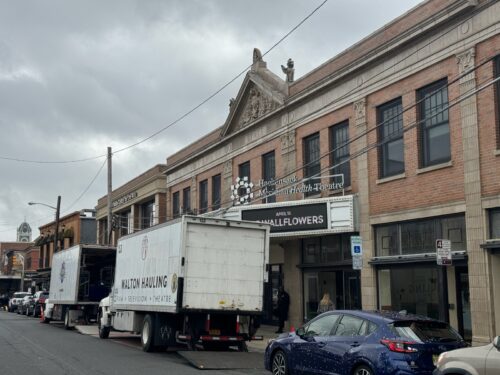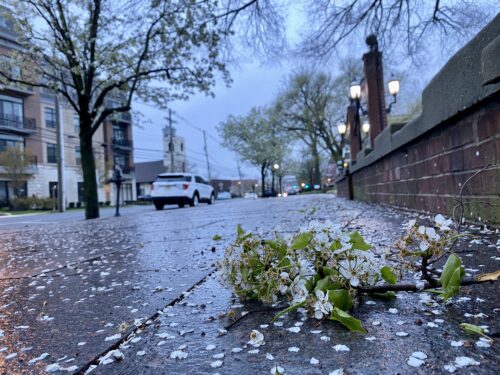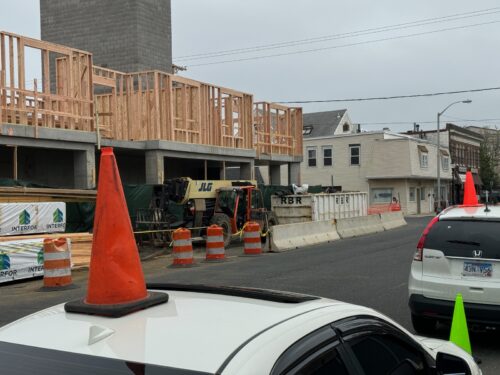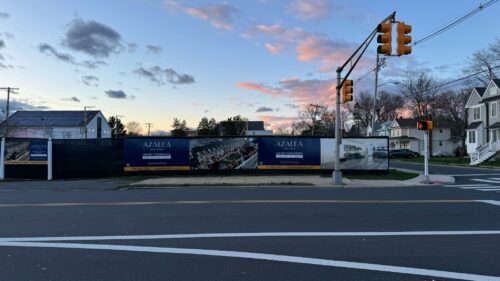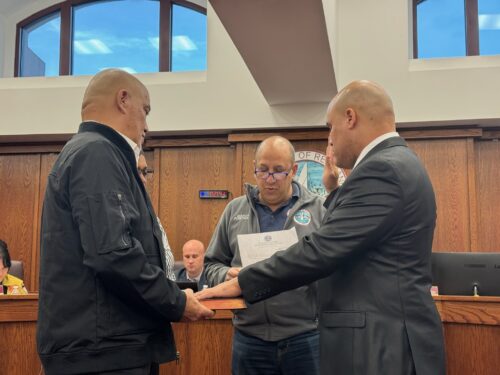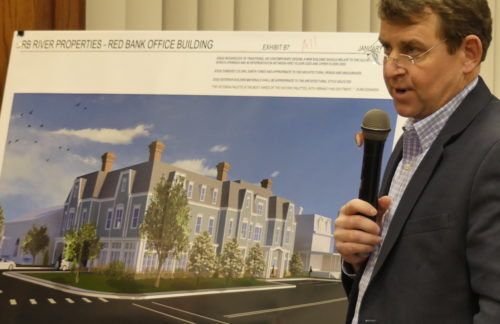
By JOHN T. WARD

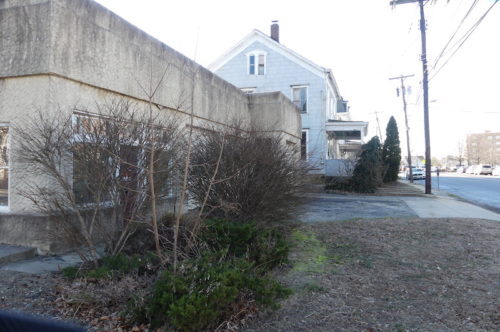
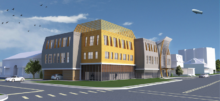
And while neighbors expressed continued misgivings, most praised the latest version of the plan as an improvement over the original proposal, which called for a building with a slatted rooftop cap akin to an overturned laundry basket.
At issue was a proposal by RB River Properties LLC for a three-story medical office building on the southwest corner of East Front and Spring streets, near Riverview Medical Center.
The properties, which RB River bought in 2017, for $1.25 million, hold three vacant homes and a one-story stucco structure that in the past has been a gas station and home to a lawn-sprinkler installer.
When the hearing began in December, RB Properties, owned by Rumson resident Geoff Pierini, had already modified the plan by eliminating the roof cap and making other changes. Still, commission members said the building was too modern, and a bad fit for the historic district.
The latest version, detailed by architects Brian Tracy and Bob Van Remoortel of BKT Architects in Philadelphia, attempts to better blend in with nearby Victorian homes, they said. It features a mansard roof, windows more typical of the era, clapboard siding and muted colors.
About a dozen neighbors turned out for the hearing, and many agreed with Spring Street resident Janet Taylor, who said the building was “overwhelming” in size.
“It’s scary to me,” said Greg Held, also of Spring Street. “It really diminishes our neighborhood.”
In a comment echoed by others, Andy North, of Washington Street, said the plan was “really improved” from the last version. But “you still create this long wall frontage” along East Front Street, he said.
Commission attorney Larry Luttrell repeatedly sought to assure the audience that a thumbs-up concerned only the plan’s compliance with the historic preservation ordinance. Issues of size, parking and related issues must be dealt with by the planning board at a future hearing, he said.
In the end, the commission, with five members present, gave unanimous approval to grant the plan a “certificate of appropriateness” under the preservation ordinance.
“I think you’ve heard what we had to say and did your best to make it look like a mansard-roofed home,” vice chairman Kal Pipo said.


