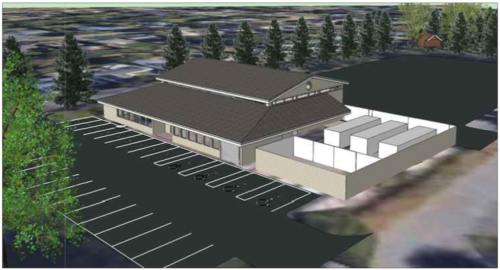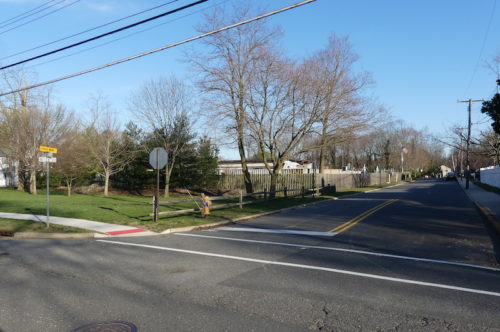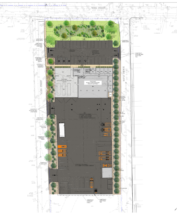
By JOHN T. WARD



•A 28-foot-tall, 6,800-square foot new building to house public works and engineering offices as well as a vehicle maintenance garage at the DPW site, on Third Street between Allen Street and Maple Avenue.
• A green bioretention basin two feet deep at the north end, along Third Street, with trees and shrubs.
• A parking lot with 30 spaces for the personal vehicles of the site’s dozen or so employees, visitors and residents dropping off recyclables.
The lot would double as a parking area for the ballfields on the opposite side of Third Street when the yard is not in operation. It would have driveways on both Allen and Maple so there are no dead-end aisles, said Adelsohn.
• A new salt storage facility, to replace an existing salt dome.
• A new fueling station, and conduit to allow for electric vehicle charging stations in the future.
Borough Administrator Theresa Casagrande said that after the facilities committee heard misgivings about an earlier version of the plan presented to the board in October 2019, the committee met with neighbors to refine it.
Residents had some additional input Tuesday.
Kelly Flanagan, a member of the Environmental Commission, asked about incorporating solar power into the plan. Goldstein replied that the south-facing roof of the proposed building offered a potential 2,000 square feet of solar panels that wouldn’t be visible from offsite.
Grange Avenue resident Tracy Cole noted that fencing the entire site, as proposed, would create “a lot of wall.” She suggested that consideration be given “to what the wall could be,” and suggested it be of varied materials and heights, with garden wall features.
Board chairman Todd Lehder and River Road resident Ruth Blaser both expressed “love” for the plan.
“This plan makes so much more sense to me” than the 2019 version, said Lehder. “I love this plan. “The interface with Third Street is so much better… I love the lower roof line facing Third… I think it’s really well done.”
He said he would “really push” for a standing seam metal roof to give the building som “high-end residential character.”
Board member Mike Nitka called the design “really is exceptional” and “unique.”
Councilman Chris Rodriguez, who chairs the facilities committee, said the next step in the process is to finalize plans and “keep moving forward.” The aim is to rebuild the facility while it remains in operation, he said.
The review followed one held by the board in March for a proposed police station on Fisk Street. Designed, like the DPW, to fit it among its residential neighbors, it would replace a building erected as the segregated Fisk Street School for African-American children and repurposed for use as the police station in 1983.
The costs of the two plans went unmentioned at both meetings. Last October, Mayor Ben Lucarelli said putting both projects out to bid under one contract would yield some economy of scale; he estimated a combined $11 million price tag at the time.
Also unaddressed Tuesday was the future of the southern end of the 2.3-acre DPW property, an undeveloped parcel. Previous rounds of discussion raised the possibility that the town could sell that land as residential lots to offset project costs. But Lucarelli said last September that officials have “stepped away from” the sale idea in order to focus on the new facilities.
• The planning board also approved a two-lot subdivision of 101 Princeton Road, where there’s now a vacant home.
The new lots, with 75 feet of frontage and 150 feet of depth, will be fully conforming with zoning requirements, and so no variances were sought, said Mark Aikins, attorney for the applicant, Washington Phillips LLC.
If you value the kind of news coverage redbankgreen delivers, please become a paying member. Click here for details about our new, free newsletter and membership information.





















