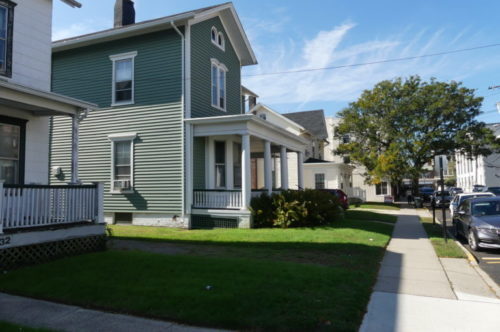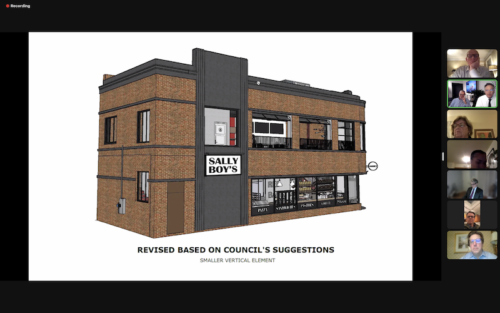
By JOHN T. WARD

The HPC also approved remodeling plans for a building at a key downtown intersection after the owner revised plans that were rejected a month ago.

• Attorney Sean Byrnes offered to resign as the board split over interim Chairman Chris Fabricant’s request that the commission engage outside counsel to advise it on its authority.
At issue was 26 Wallace Street, where Downtown Investors plans to tear down a house believed to be 132 years old. The site would be used to provide parking for an office building the company plans to erect on Linden Place.
The HPC rejected the proposal in October. The plan is now pending before the planning board, with a hearing scheduled to resume March 21.
Commission members insisted in November that the developer should not be permitted to move ahead with its plans, then before the zoning board, without a formal appeal of the HPC decision.
But Jay and Todd Herman, the father-and-son principals at Downtown Investors, both of whom are attorneys, said no appeal is required under state law when an underlying application is made to either zoning or planning. That interpretation was later endorsed by zoning board attorney Kevin Kennedy.
Fabricant, however, said that raises questions about the impact of HPC decisions, in light of a 2018 borough ordinance change meant to put “teeth” into preservation efforts.
Asked by Fabricant if he considered himself an “expert” in historic preservation law, Byrnes, an experienced municipal attorney, said that while he has become well informed on case law since he became HPC’s lawyer last March, he did not consider himself an expert.
Fabricant then quickly moved that the HPC “seek an outside consultant,” as allowed under the ordinance, “to give us some input” on a “muddled” legal situation, he said.
“There’s a lot of confusion with regard to the ordinance, and with regard to the powers of the HPC,” he said.
But HPC member Barbara Boas, who also serves on the planning board, pushed back strongly. Referring to the Downtown Investors plan, she said: “We are done with them, I don’t know what else we can do. They’re not coming back.”
Borough Community Planning Director Shawna Ebanks suggested the HPC reach out to the New Jersey Historic Preservation Office for free guidance instead of hiring an additional lawyer, for whom no funds are budgeted.
Byrnes, meantime, offered to “make it easy” for the board by resigning so “you can retain whomever you want.
“I don’t know what you’re talking about in terms of muddledness,” he said, “and I certainly don’t want to continue to be here and represent the board if there’s not confidence. There’s obviously some disatisfaction here.”
The matter was tabled for closed-door executive session discussion at the meeting’s end, and the outcome was not immediately available.
• A month after rejecting a plan for exterior changes at 1 Broad Street, where pizza and specialties restaurant Sally Boy’s is under construction, the board approved a revised proposal.
The previous design called for dark gray metal siding panels on both the Broad Street and East Front Street sides of the building, running from the ground to several feet above the roof line. Board members found them objectionable in January.
Architect Stephen Raciti and restaurant designer Jeff Cahill came back with a new plan that modified the panels, referred to as “towers” through the hearings. Those elements would now be of a stucco material, they said.
They’re necessary in order to help conceal rooftop venting, heating and cooling systems, Raciti testified.
As he did in January, Fabricant argued that the shoehorn-shaped building had value as an exemplar of Art Deco styling. He read a history of the property that he had prepared – unaware, and uninformed by board members, that images he was referencing were not being displayed on the Zoom broadcast.
The towers, Fabricant said, were “frivolous… inconsistent with the history of the building and less consistent with the streamlined modern style.”
Boas, however, repeated her contention of a month earlier that the building never had any architectural distinction in her “many, many” years as a resident.
“This was a nothing building, because nobody really took time to make it look like something,” she said.
“This looks like something,” she said of the new plan. “This building has never looked this good.”
The vote was 3-to-1 to approve, with Boas, Andy North and Paul Sullivan in favor, and Fabricant opposed.
• The board also approved signage for Salad House, a restaurant planning to open at 130-132 Broad Street, near Peters Place.
If you value the news coverage provided by redbankgreen, please become a financial supporter for as little as $1 per month. Click here to set your own level of monthly or annual contribution.





















