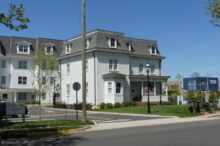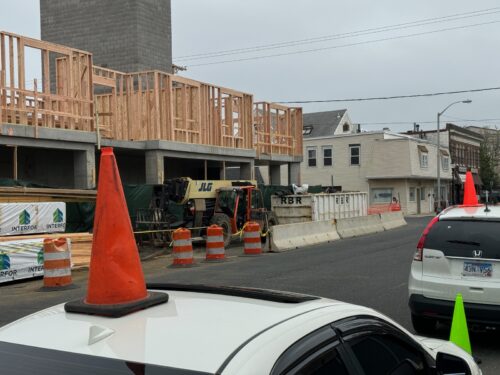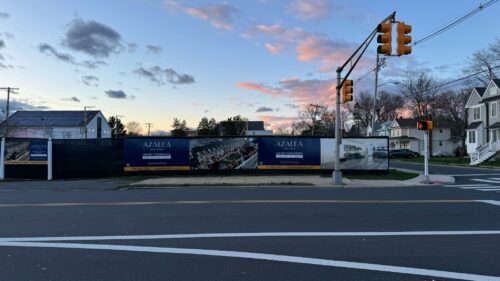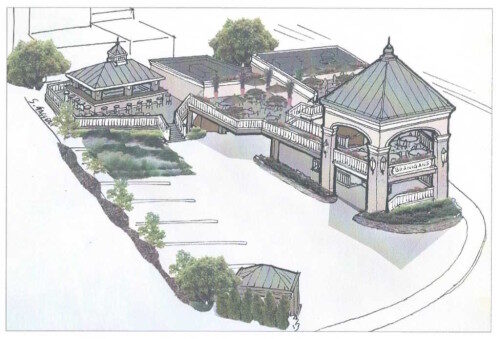
By JOHN T. WARD
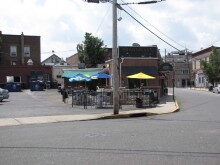
Believe it, barhoppers. A beloved Red Bank dive is about to get a makeover that will enable imbibers and — yes — diners to take advantage of great park and river views, thanks to unanimous planning board approval Monday night.
The plan, detailed for the board by new Brannigan’s majority owner Paul Marcotte, includes the construction of a two-tiered wooden deck along the eastern and northern sides of the wedge-shaped building. The north end would feature a peaked canopy above outdoor tables and a new main entrance underneath.
The plan also calls for the creation of a seasonally operated bar at the southeast corner of the property, replacing a trash-collection area that will be consolidated with waste facilities of neighboring business at the northeast corner, Marcotte and others testified.
The changes are all aimed at leveraging the bar’s hilltop location overlooking Marine Park and the Navesink River, said architect Michael James Monroe.
Testifying for Brannigan’s, planner Andrew Janiw told the board that people in his profession are “seeing significant demand for rooftop dining, and here you have a perfect opportunity.”
All told, the changes will enable about 100 patrons to drink and dine outdoors, said Monroe, who also designed the recently opened Kitch Organic restaurant on Leighton Avenue.
Extensive remodeling inside the wedge-shaped building is also anticipated, without any increase in seating capacity, Marcotte said. Changes include eliminating the Wharf Avenue entrance and moving the walk-around bar up against the westerly wall of the building.
They also include upgrades to the rest rooms, which were high on Marcotte’s priority list when redbankgreen interviewed him last April, and provided some of the more amusing testimony from architect Michael James Monroe.
The existing bathrooms are “below every standard that’s ever been set,” said Monroe. “They’re so substandard in size that you have to see them to believe them.” The new ones will meet Americans with Disabilities Act criteria, he said, as will the kitchen.
The plan relies on the elimination of nine onsite parking spaces, leaving four, including one designated as a handicapped spot. The other three would be restricted to employee use.
The objective, said Brannigan’s representatives, is to end the awkward movement of vehicles and potential conflicts with bar customers on foot. While the change leaves the business far short of the required 30 spaces, it represents no significant change from a situation that’s been present for years, said Monroe.
“Most of our clientele is walking,” he said. “It’s always been that way and always will be.”
New landscaping will boost the amount of green space on the site from near zero to more than 12 percent of the lot area, Monroe said. Counting the planters on the roof, that puts the greenery at 15 percent, he said.
Mayor Pasquale Menna, who said he had often received noise complaints before Marcotte took over the bar in March, pressed the new owner to comply with the borough noise ordinance, particularly as it applies to open-air entertainment. Marcotte said he had spoken with police Chief Darren McConnell, who told him there had been no noise complaints made since March, and vowed to adhere to the ordinance.
Both Menna and borough Administrator Stanley Sickels, who also sits on the board, told Marcotte the he had won them over from initial skepticism.
“I’m 60 years old, and I think I’ve been going to that bar since I was 12,” he said. He called Marcotte’s plan an improvement on what now exists.
Marcotte told redbankgreen that Brannigan’s will have to shut down for several months in order for the work to be done.





